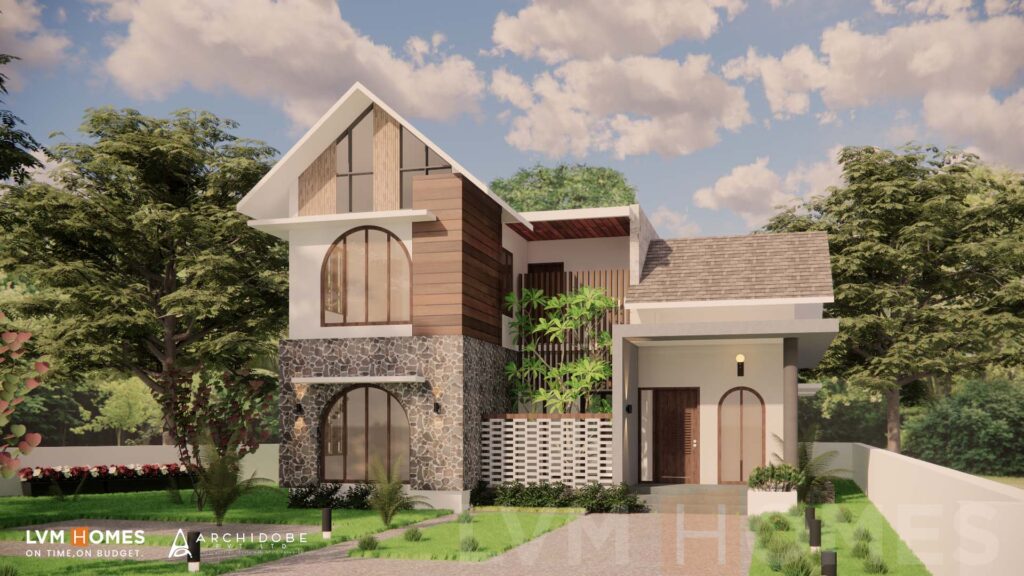| Client Name: Sherin Ajo Location: Kottayam, Kerala Total Built-up Area: 1,485 Sq. Ft. Configuration: 3BHK Project Type: Tropical Contemporary Villa Architectural Partner: LVM Homes x Archidobe Overview: Crafted as a harmonious blend of tropical charm and contemporary form, this 1,485 Sq. Ft. residence located in the heart of Kottayam is tailored for modern living while celebrating nature and openness. Designed for Sherin Ajo, the project highlights a strong sense of proportion, organic textures, and a serene yet striking exterior appeal. This 3BHK villa emphasizes seamless indoor-outdoor living, making it an ideal retreat for a peaceful lifestyle, while remaining rooted in contextual aesthetics. Architectural Highlights: Tropical Modern Elevation: The façade is accentuated with a mix of rustic stone, warm wood panels, and large arched windows—delivering elegance and warmth. 3BHK Layout Efficiency: Every room is designed to maximize natural light and space efficiency, with each bedroom offering privacy and functionality. Arched Design Language: Custom arched windows and doorways soften the geometry of the house and provide a unique visual identity. Green Transition Spaces: Landscaped pockets and green buffer zones allow fresh air circulation and connect indoor areas to the surrounding nature. Material Palette: Stone cladding, sloped tiled roofing, and wooden textures combine to express a welcoming, sustainable feel. Design Philosophy: Rooted in the principles of comfort, warmth, and nature-inspired design, this residence blends a modern outlook with regional sensibilities. It offers a balanced lifestyle to the occupants by creating spaces that feel both intimate and expansive, refined yet relaxed. |
