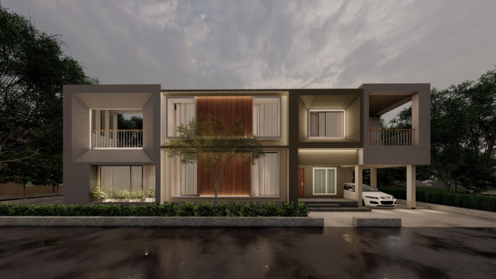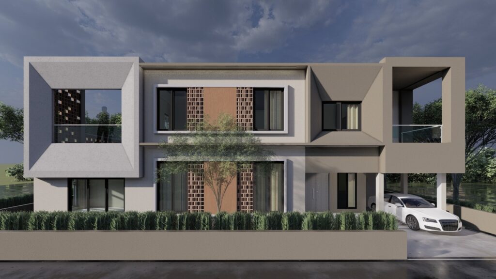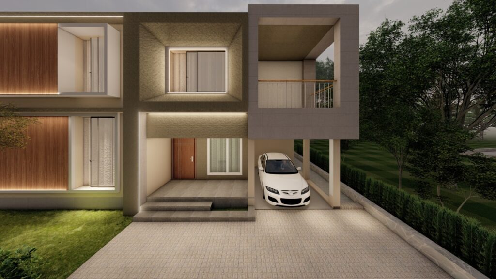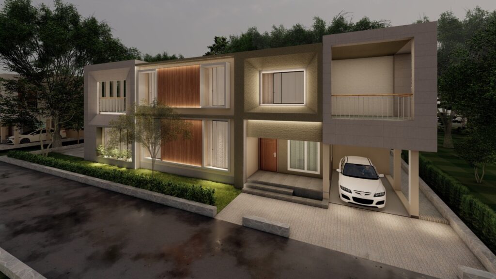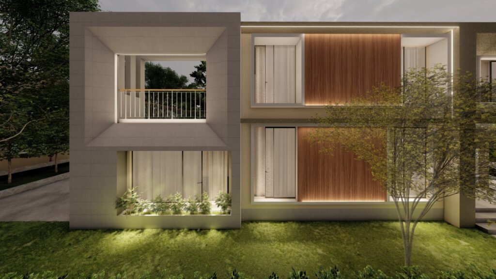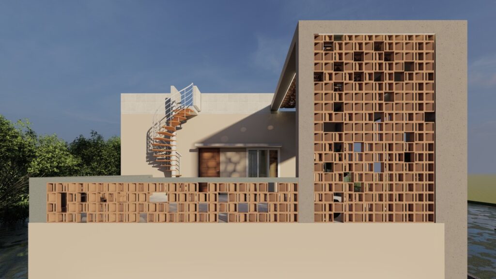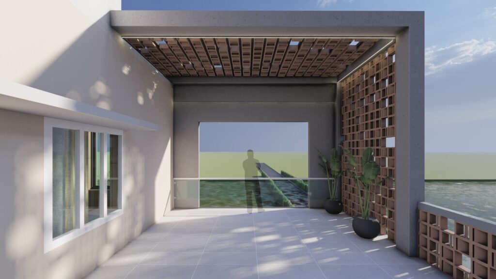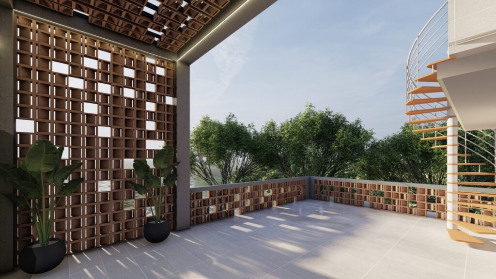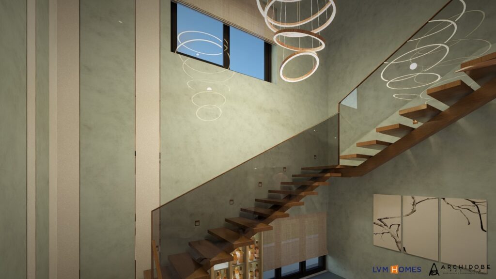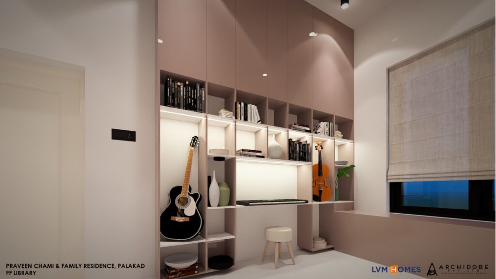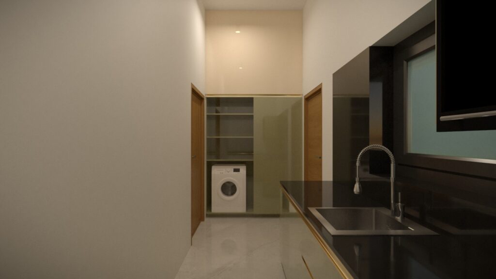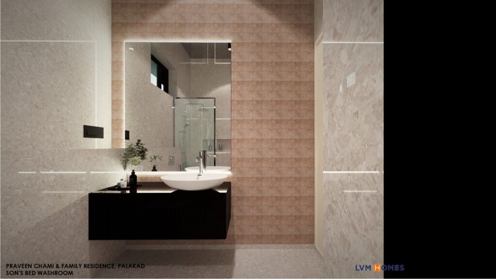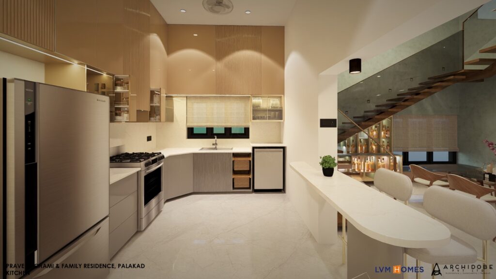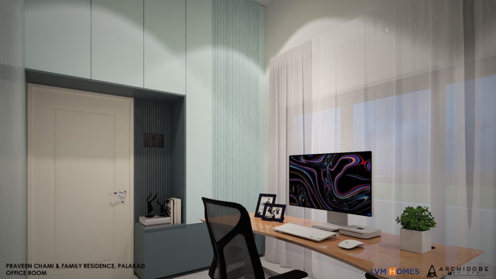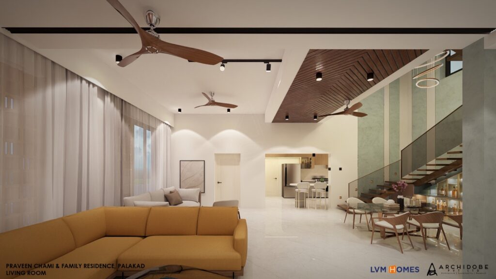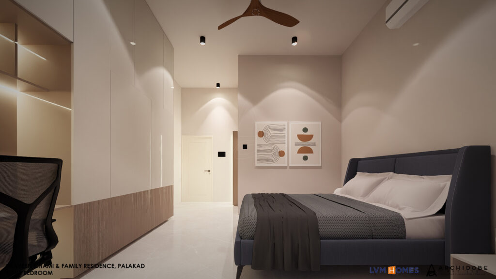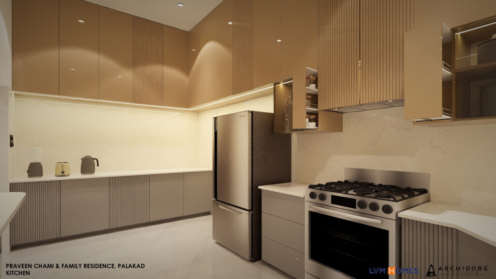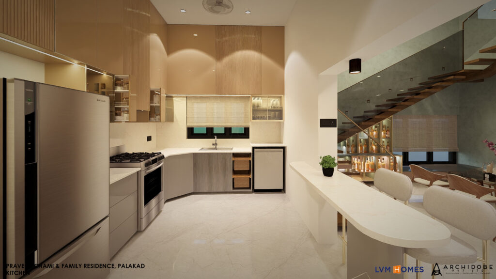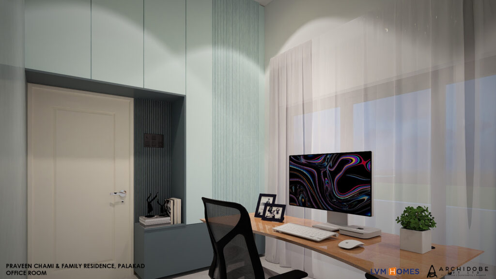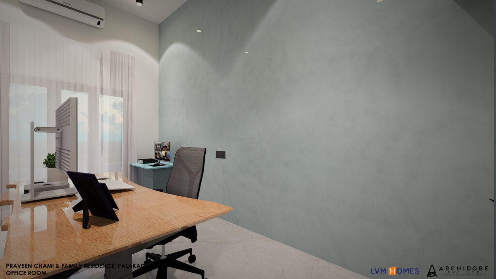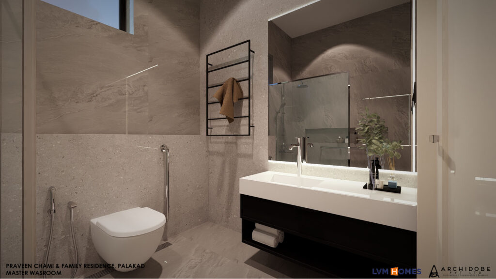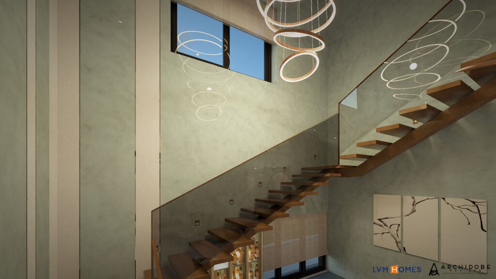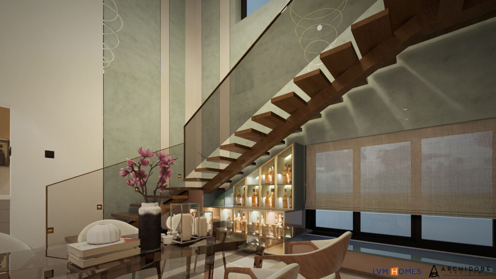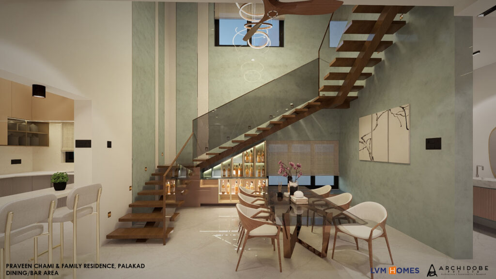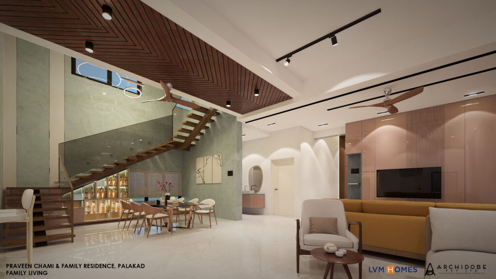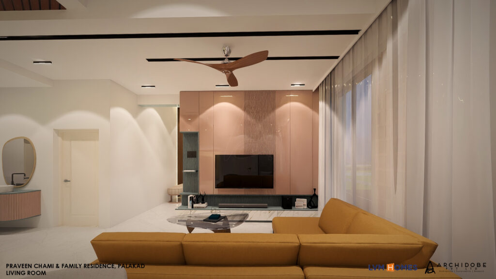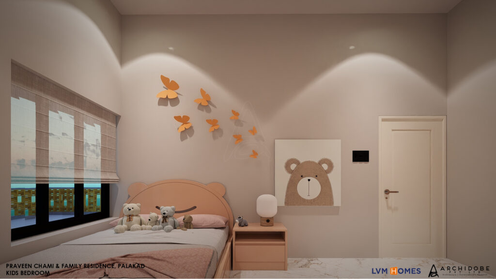| Customer Name: Mr. Praveen Chami Site Location: Palakkad, Kerala Total Built-up Area: 3000 Sq. Ft. Project Type: Residential Villa – 4BHK Architectural Style: Contemporary Minimalist Design Concept: The residence for Mr. Praveen Chami is envisioned in a contemporary minimalist style, reflecting a clean, refined aesthetic that values simplicity, functionality, and quiet sophistication. The design merges modern lines with serene landscaping to create a home that feels both open and private — a retreat for modern living in the heart of Palakkad. Key Design Features: Symmetrical Cubic Elevation: The elevation is composed of bold, well-balanced rectangular volumes. Large cuboid frames define each section of the home, contributing to a clean and structured appearance. Warm Wooden Accents: A vertical wooden-textured panel at the center of the facade introduces warmth and contrast, breaking the monotony of concrete tones and enhancing the home’s natural character. Ambient Lighting Integration: Subtle lighting around window niches and key architectural elements creates a soft halo effect, emphasizing depth and adding evening elegance without visual clutter. | Frameless Windows & Clean Lines: The use of large frameless glazing maximizes natural light while maintaining a sleek, unobtrusive design language. The window treatment blends into the structure, preserving the minimalist ethos. Central Courtyard Tree Element: Positioned front and center, the solitary tree rooted in a minimal landscape strip becomes a natural focal point, reinforcing the connection between built and green. Car Porch and Functional Flow: The right-side covered car porch is seamlessly integrated into the overall geometry, leading into a compact and efficient entryway — maintaining both form and function. Functional Layout Highlights: 4 Bedrooms designed with privacy zoning and spatial hierarchy. Open-plan Living-Dining Area enhancing visual connectivity and space utility. Modern Kitchen Layout with efficient work triangle and outdoor connection. Balconies and Courtyard Views that ensure cross-ventilation and garden connection. Minimalist Landscape Design with green buffers and zero visual noise. Conclusion: Mr. Praveen Chami’s home in Palakkad is a refined expression of contemporary minimalism — where simplicity meets substance. With a built-up area of 3000 sq. ft., the design balances muted material tones, clean geometry, and intentional voids to deliver a home that feels calm, elegant, and timeless. This project stands as a testimony to the beauty of less being more. |
