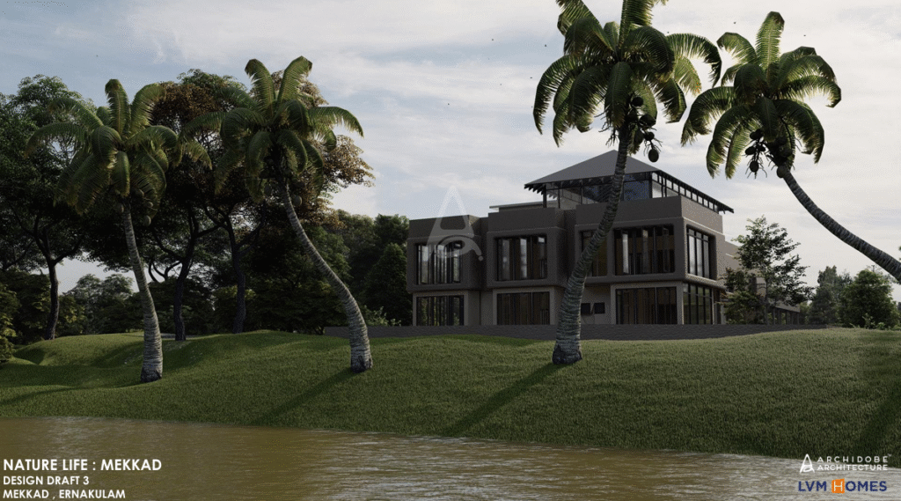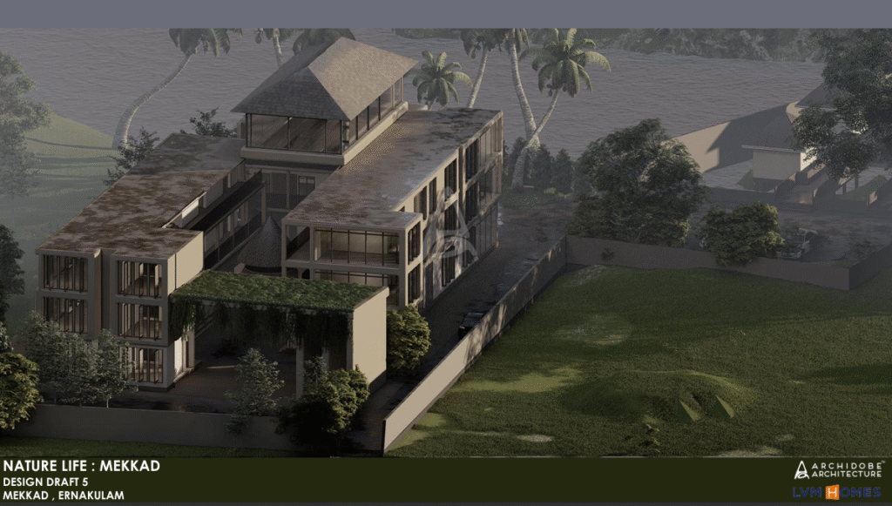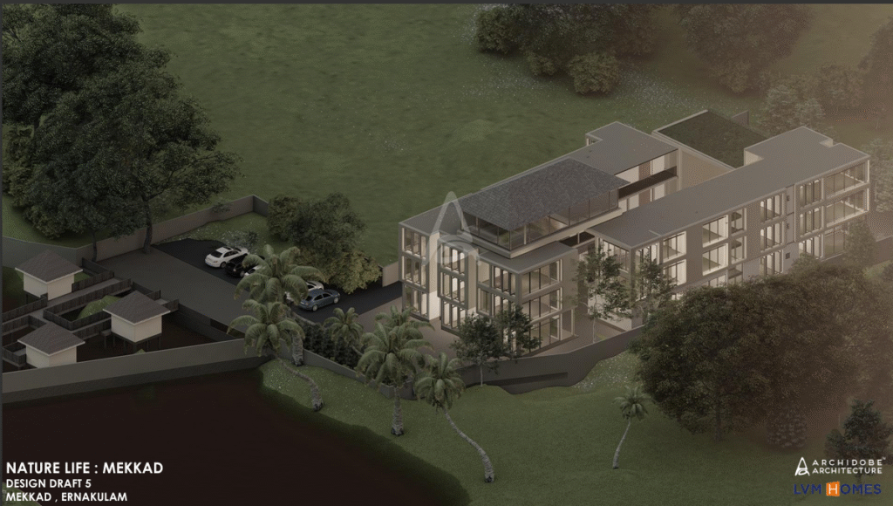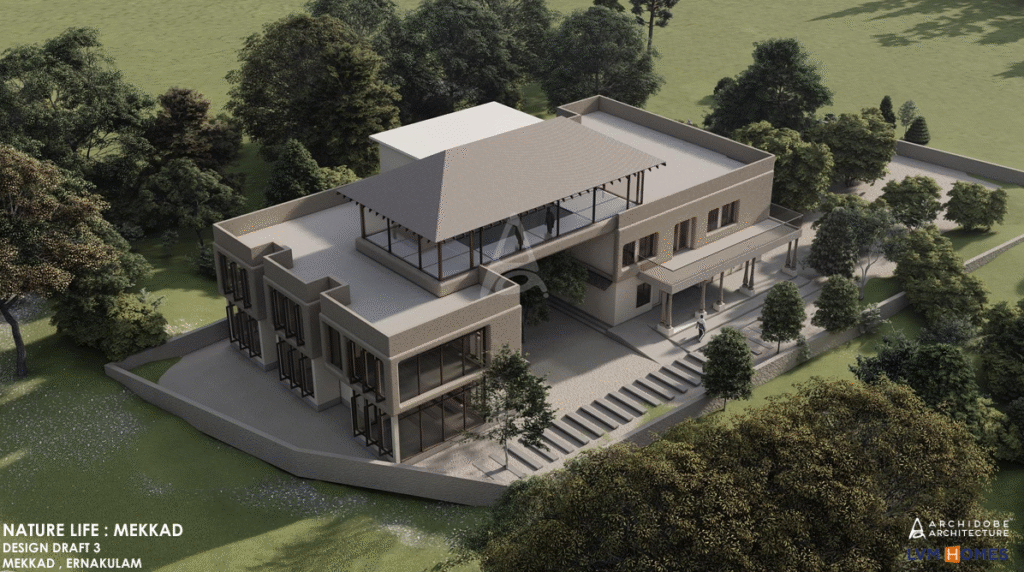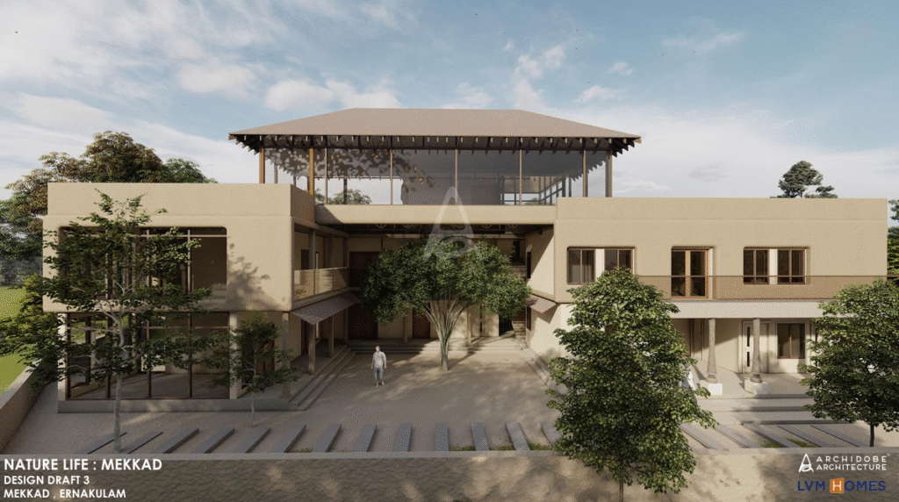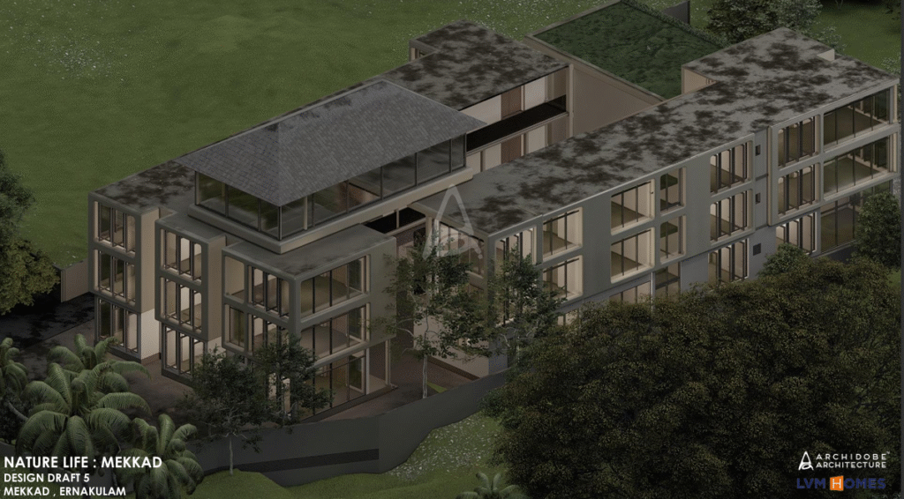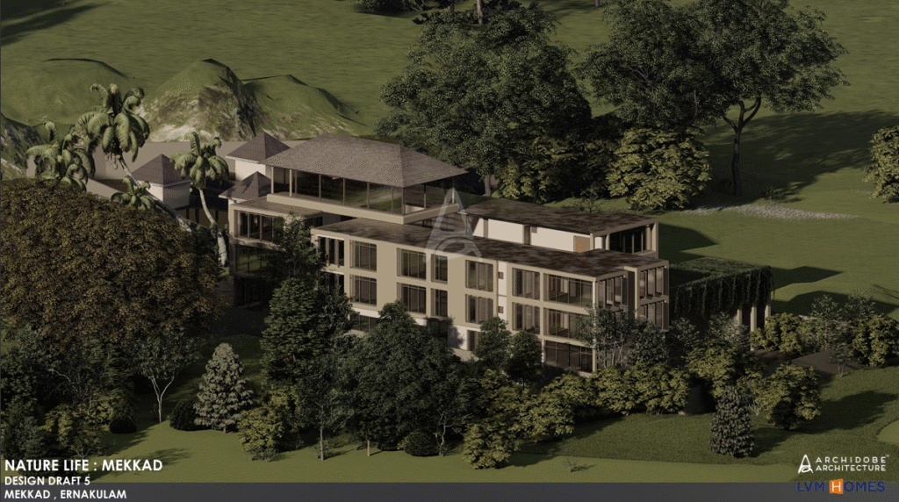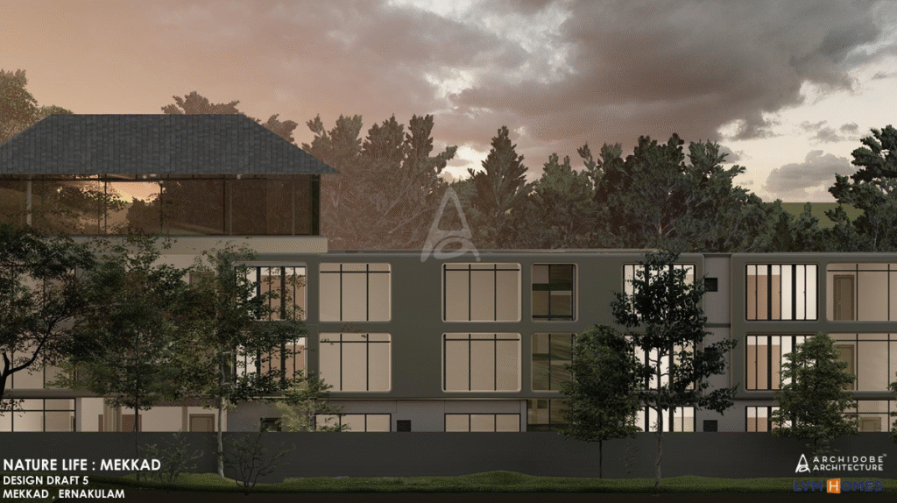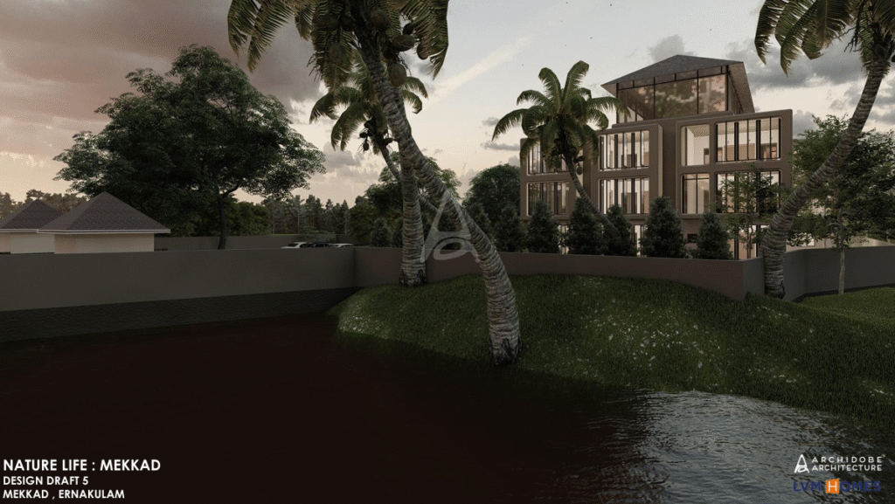| Location: Mekkad, Ernakulam, Kerala Total Area: 13,000 sq. ft. Design Collaboration: Archidobe Architecture x LVM Homes Nestled in the serene green landscapes of Mekkad, Ernakulam, Mekkad Resort is a thoughtfully designed nature-inspired getaway that redefines tropical luxury. Spread across 13,000 square feet, the resort seamlessly merges contemporary architecture with the raw beauty of Kerala’s lush ecosystem. Designed as a tranquil retreat, the resort offers expansive views, abundant natural lighting, and eco-conscious spatial planning. The structure is defined by open courtyards, a rooftop pavilion with panoramic vistas, and earthy materials that blend harmoniously with the surroundings. Each design draft celebrates space, privacy, and connection—with nature at its heart. Whether you’re here to relax, explore, or simply reconnect with yourself, Mekkad Resort offers a perfect sanctuary surrounded by nature, yet built with sophistication and comfort in mind. Key Features: Rooftop pavilion lounge Nature-integrated architecture Sustainable design principles Courtyard-based layout Ideal for wellness retreats or eco-tourism | Design Style Nature-integrated, sustainable tropical architecture A blend of vernacular Kerala architecture and contemporary minimalism Focus on open planning, passive cooling, and connection to surroundings Form & Massing Two distinct wings connected via a central elevated pavilion Courtyard-focused layout to promote cross-ventilation and natural lighting Dynamic spatial arrangement with levels and stepped transitions Flat and sloped roof combinations to reflect traditional-modern synergy |
