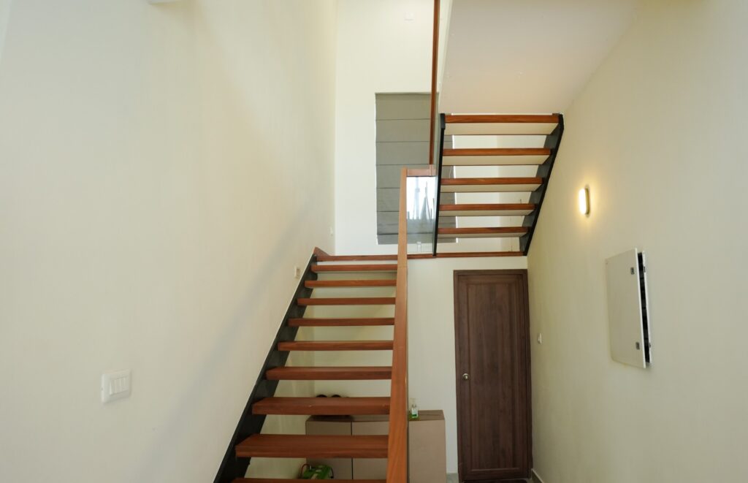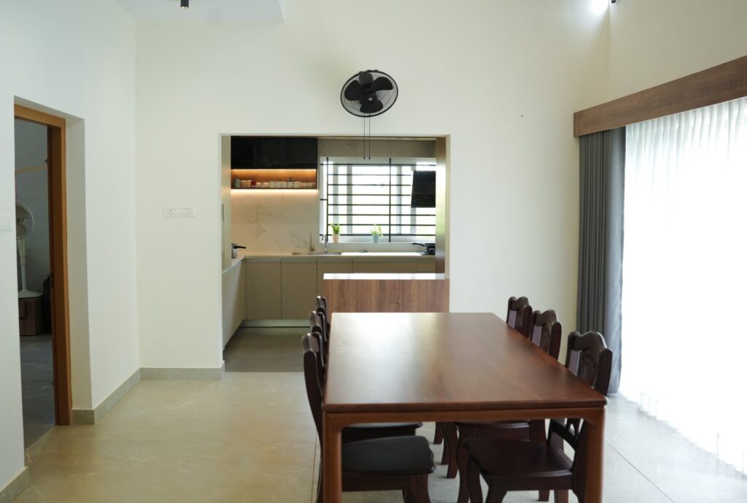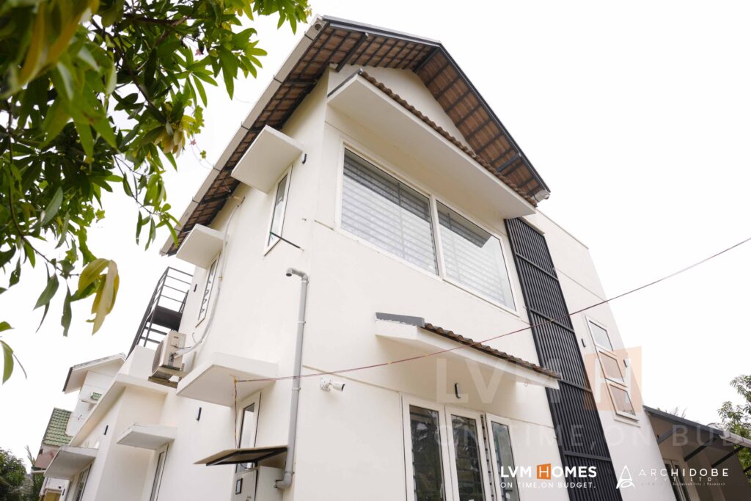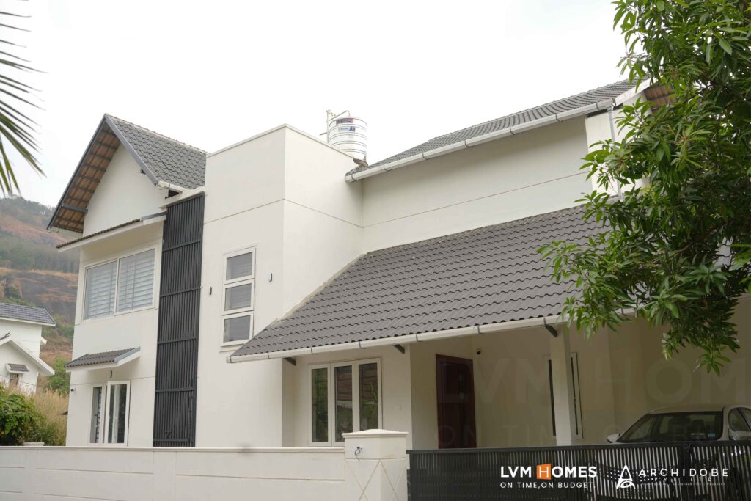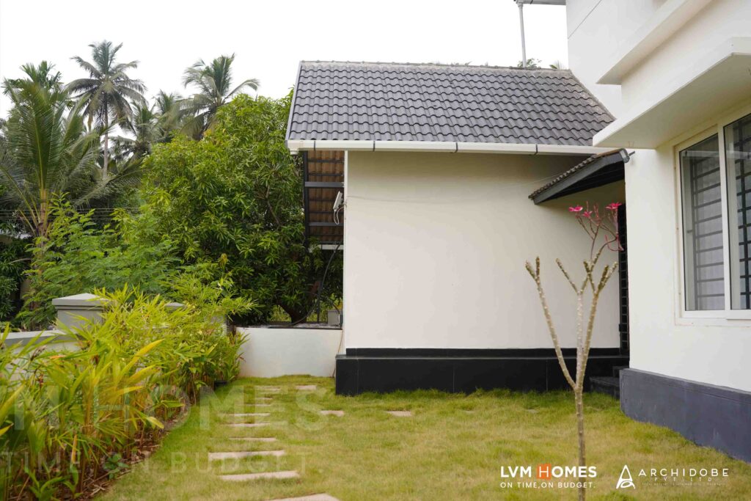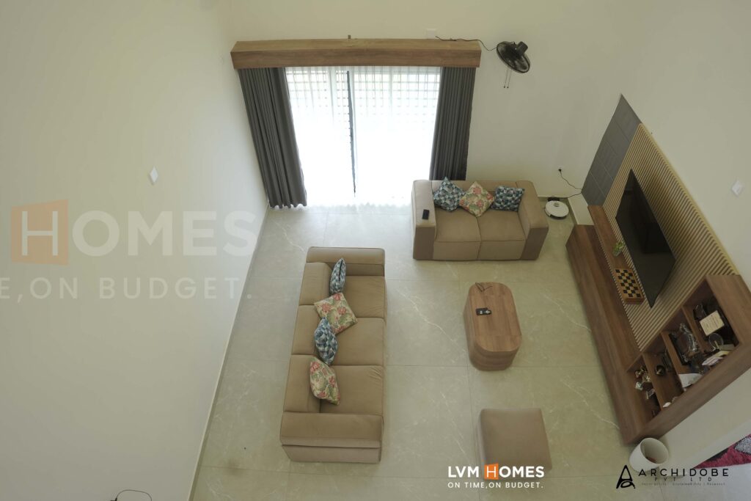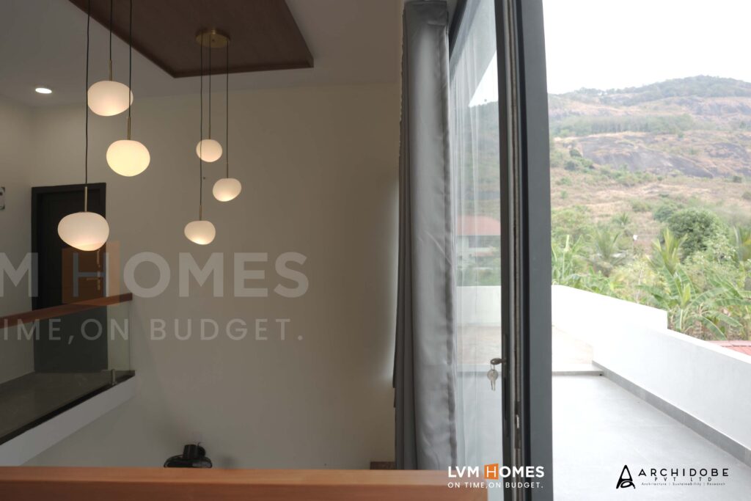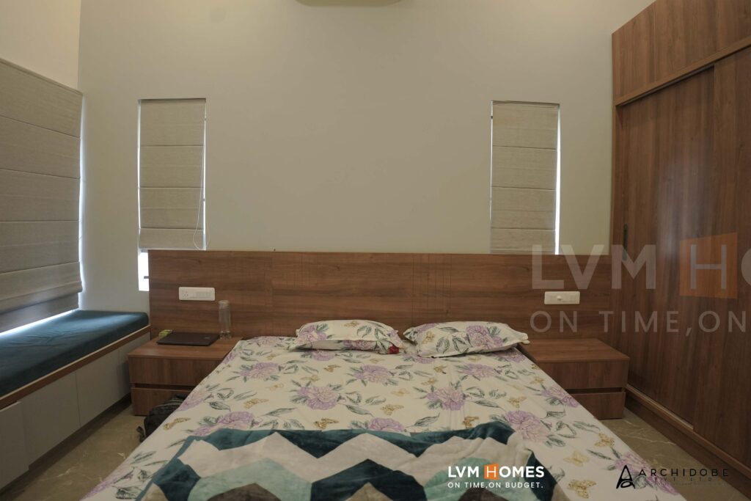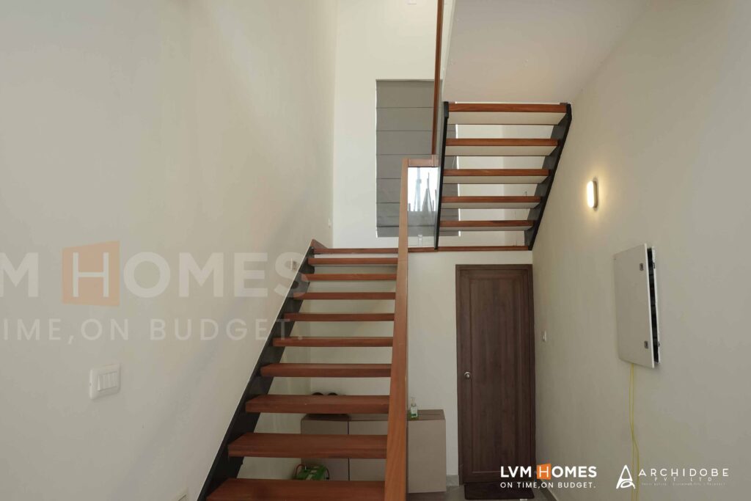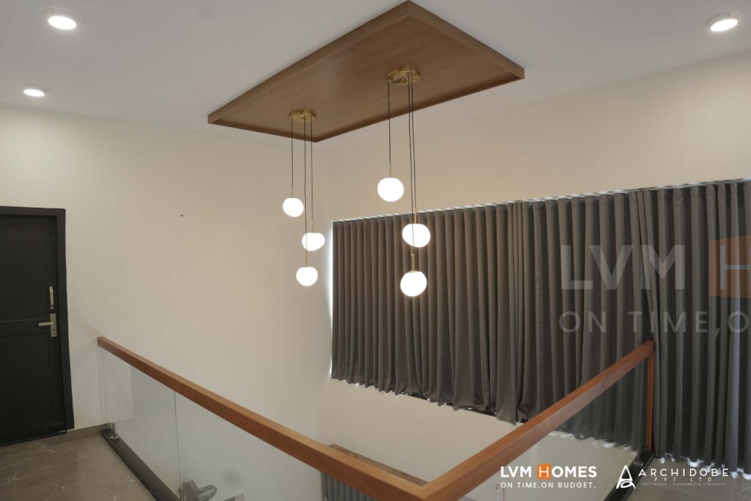Project Name: KP Villa Customer Name: Mr. Ajmal Site Location: Perinthalmanna, Kerala Total Built-up Area: 3098 Sq. Ft. Project Type: Residential Villa (4BHK) Architectural Style: Modern Sloped-Roof Contemporary Design Concept: KP Villa is a uniquely crafted residence that harmoniously blends modern design principles with traditional sloped-roof elements, tailored to suit the climate and lifestyle of Kerala. The architectural approach focuses on clean geometry, practicality, and a refined aesthetic that gives the home a distinctive identity within a calm and green setting. Functional Highlights: 4 Bedrooms, carefully zoned across two levels to maintain privacy and convenience. Spacious Living & Dining area designed for family gatherings and natural light. Open Kitchen with attached utility space. Large Windows and Louvers to enhance indoor-outdoor interaction. Extended Roof Overhangs for shading and rain protection. Landscape-Integrated Boundary with curated greenery along the periphery for visual balance. | Key Architectural Features: Modern Sloped Roof Design: A signature element of this home is the dynamic multi-tiered sloped roofing, finished with sleek metal sheets that provide excellent drainage, durability, and an aesthetically bold silhouette. The roof structure pays homage to Kerala’s climatic needs while staying grounded in modernism. Balanced Facade Composition: The elevation is a well-orchestrated mix of angled rooflines and boxy volumes. This balance offers both a contemporary and regional feel, making the home both inviting and architecturally bold. Textured Surface Treatments: Smooth white and neutral wall finishes are paired with subtle wooden textures and vertical slat elements to add warmth and rhythm to the facade. Optimized Fenestration: Strategically placed windows and sunshades ensure proper cross ventilation, daylighting, and protection from harsh sunlight, enhancing thermal comfort within the home. Defined Entry Veranda: The covered front porch supported by subtle columns sets a welcoming tone, creating a transitional space between the interior and exterior — perfect for Kerala’s monsoon lifestyle. Boundary Wall and Gate Integration: A clean, low-height compound wall with vertical metal gate elements ensures security without compromising the openness of the design. The wall integrates seamlessly with landscape features. |






