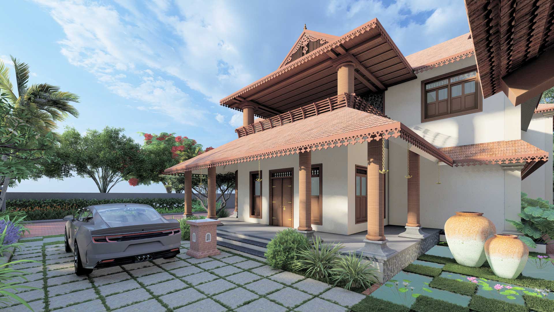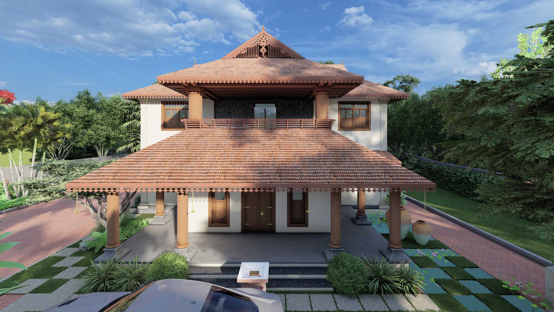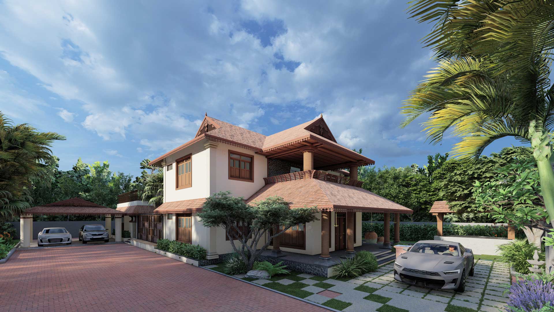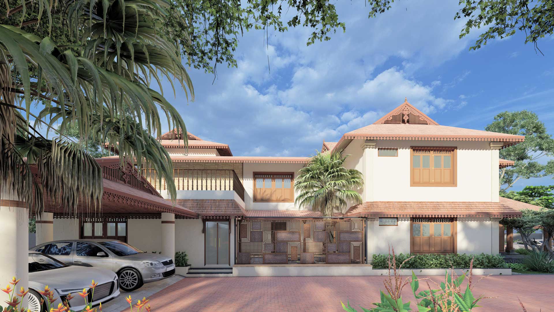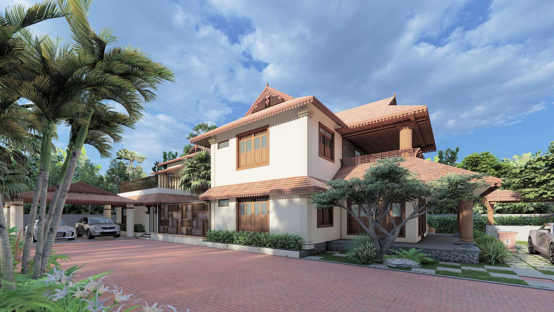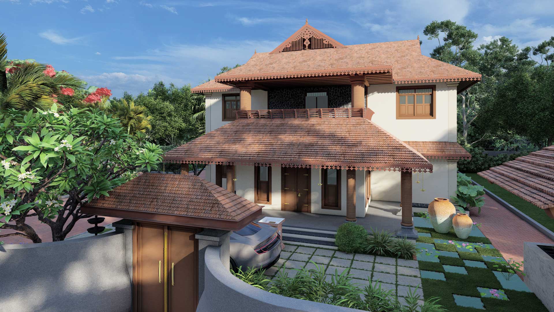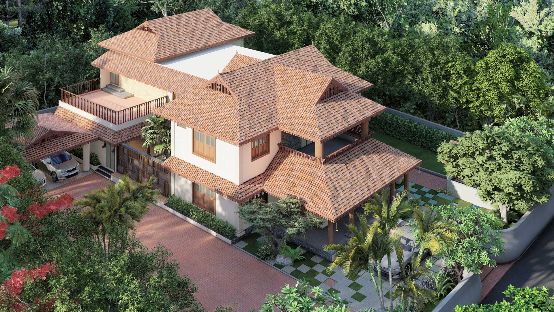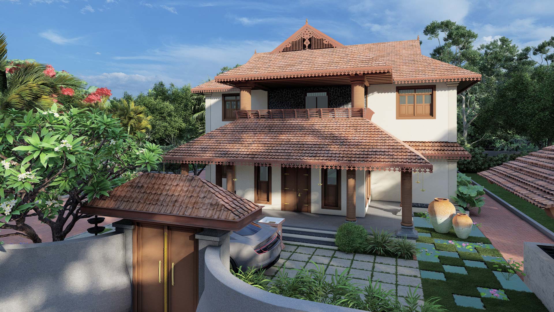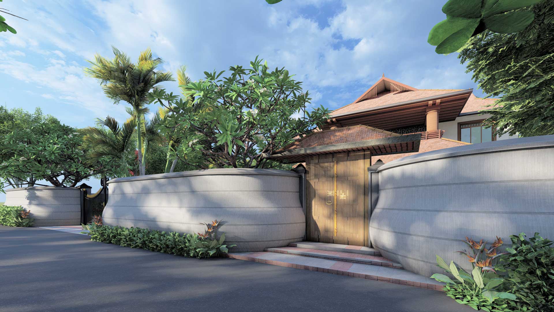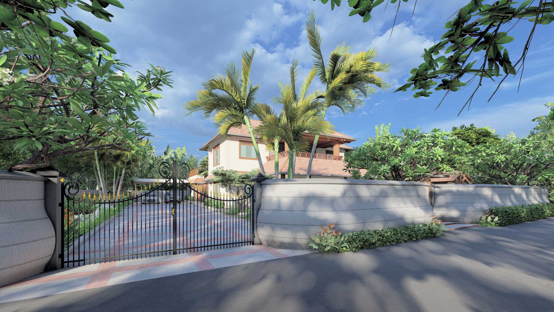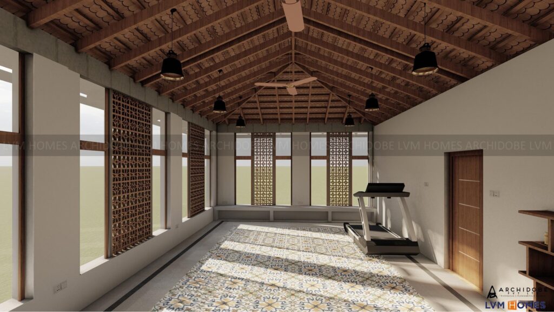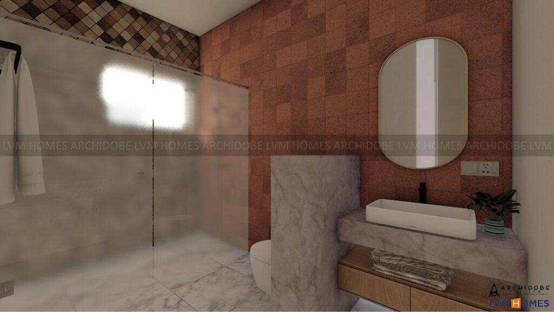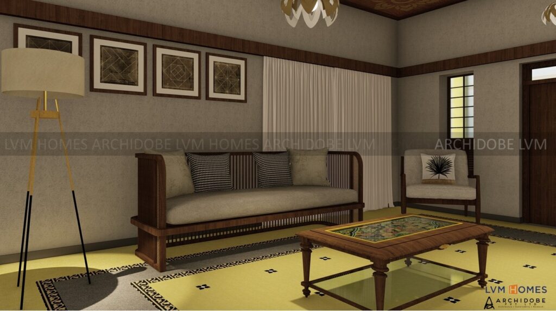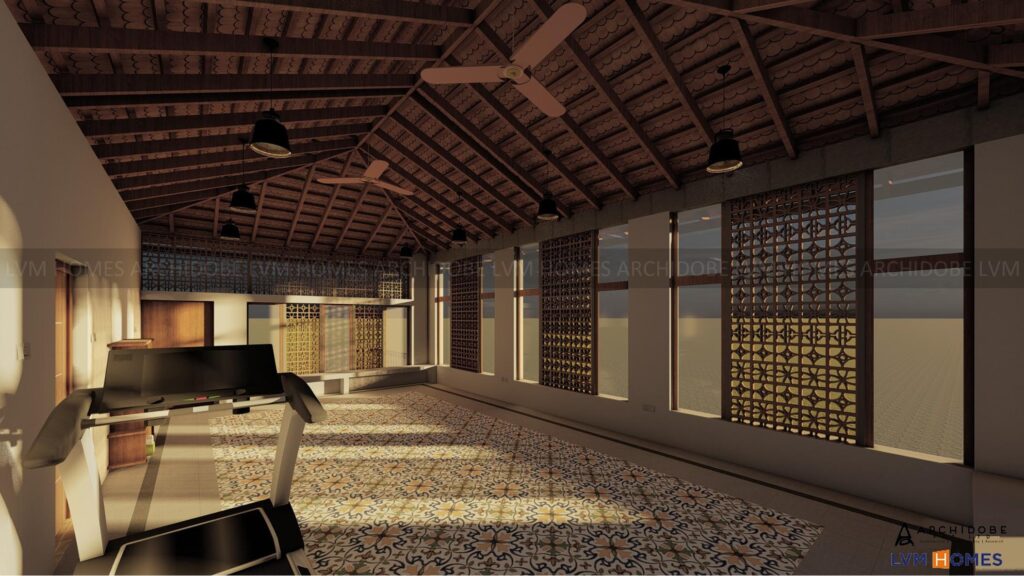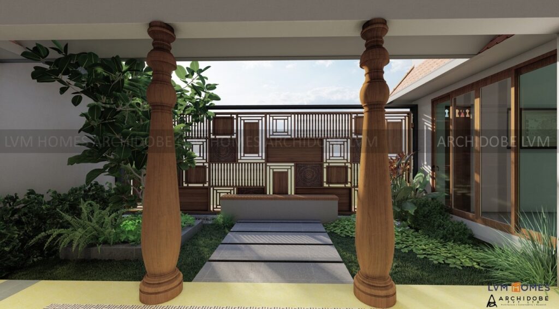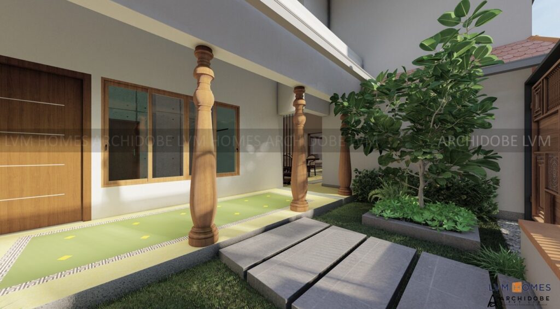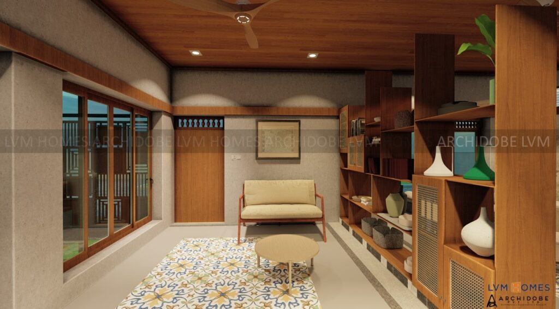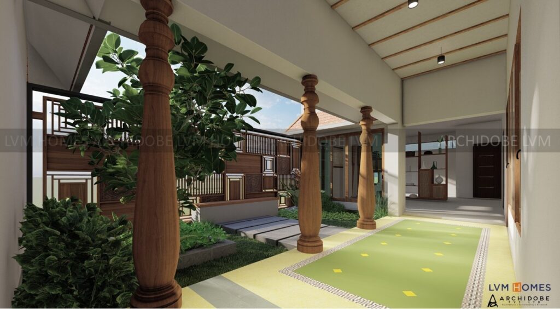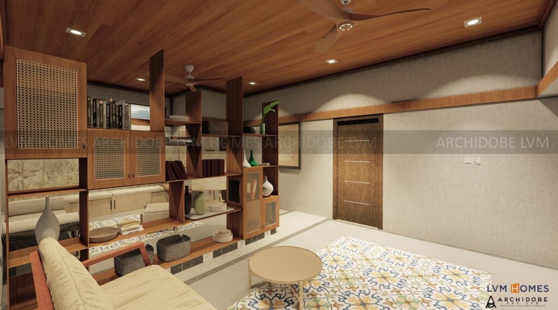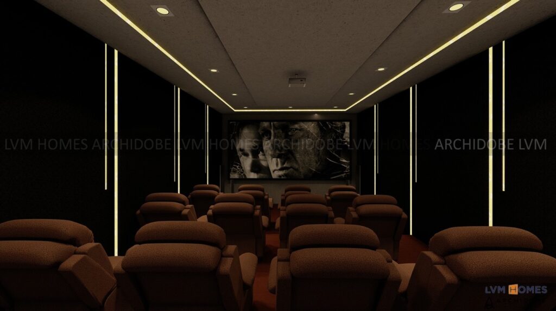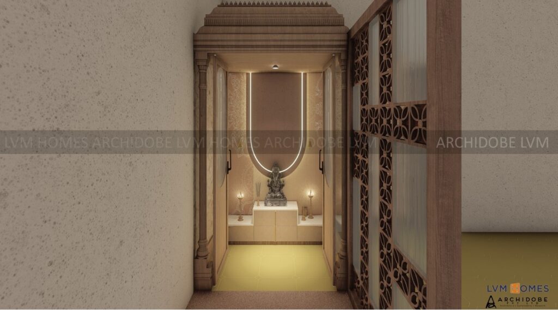| Client: Dr. Soumya Site Location: Calicut Built-Up Area: 3200 Sq.Ft Configuration: 4BHK Design Style: Modern South Indian Vernacular Architecture Design Concept Overview This residence is deeply rooted in traditional Kerala architectural values, adapted to suit a modern lifestyle. The architecture respects the vernacular climate-responsiveness while introducing a refined spatial experience with natural materials, cross-ventilation, and cultural elements. | Key Architectural Features (Based on Images) Sloped Clay Tile Roofs: Classic Mangalore-tiled roofing dominates the composition, allowing rainwater runoff and heat deflection, essential for Kerala’s tropical monsoon climate. Gabled projections add architectural rhythm and grandeur. Wooden Columns & Beams: Large wooden-style columns at the entrance verandah and balcony add authenticity and reflect traditional craftsmanship. Verandah and Charupady: Spacious front verandah with integrated charupady-style seating, ideal for social interaction and shaded relaxation. Central Courtyard Feel: Though not visible directly, the spatial arrangement hints at a centralized core, typical of Kerala homes, enhancing air circulation and natural light. Landscaping & Pathways: Carefully curated stepping stone pathways, native plants, and earthen pots give a strong sense of place and tradition. Integrated landscaping enhances the serene, nature-connected living experience. |
This home is a blend of modern comfort and traditional wisdom, tailored for Kerala’s climate and cultural setting. The emphasis is on thermal comfort, timeless aesthetics, and rootedness in regional identity.

