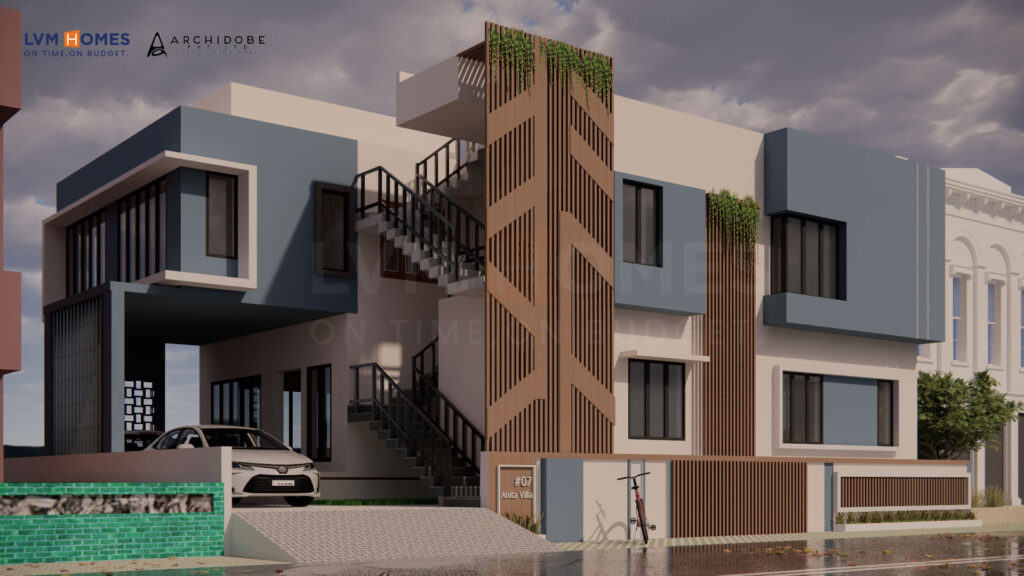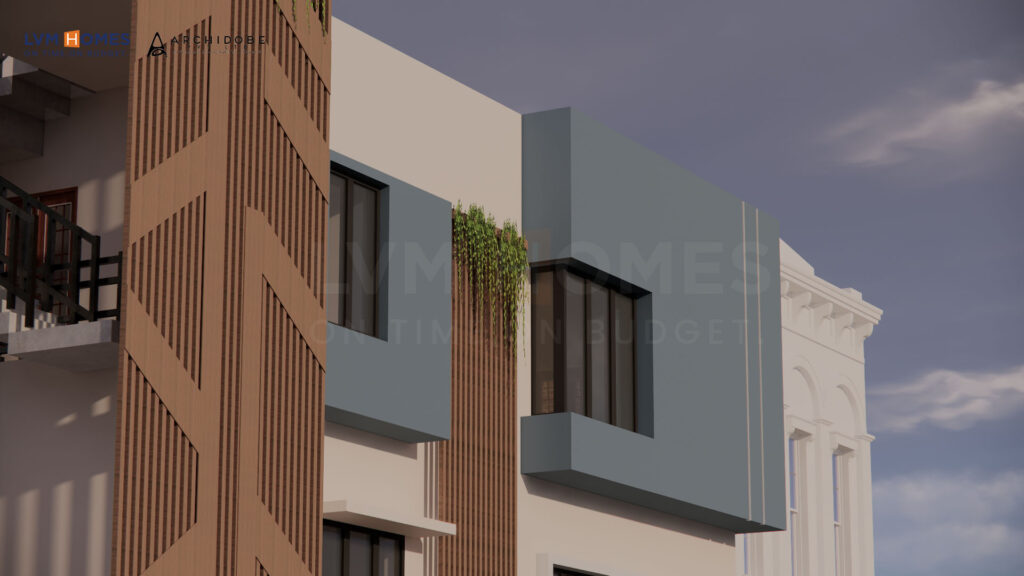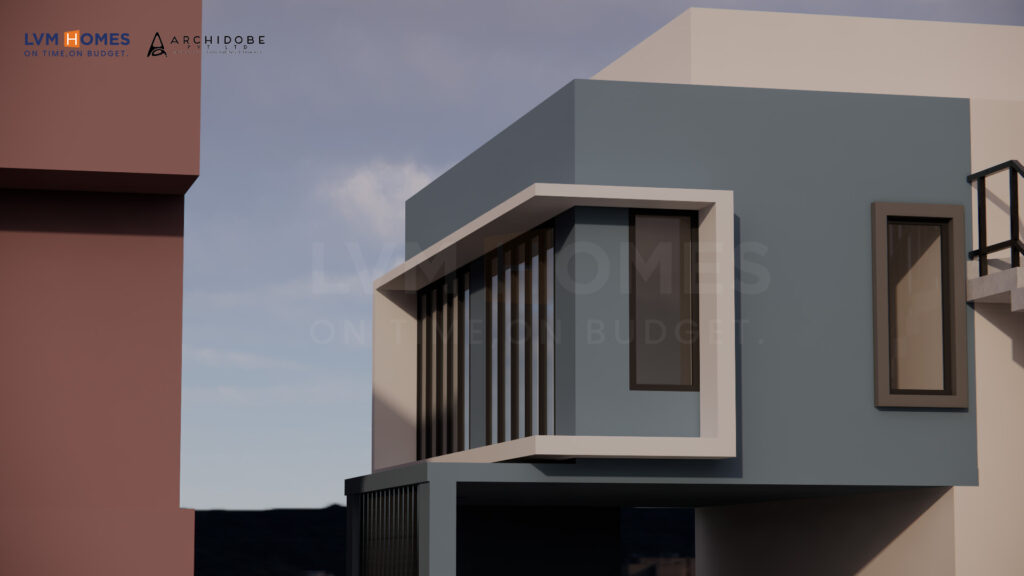| Client Names: Mrs. Anitha & Mr. Anil Location: Coimbatore, Tamil Nadu Total Built-up Area: 3,100 Sq. Ft. Project Type: Contemporary Residential Villa Architectural Partner: LVM Homes x Archidobe Overview: Designed to reflect a modern family’s evolving lifestyle, this 3,100 Sq. Ft. residence in Coimbatore stands as a testament to architectural elegance and efficient spatial planning. Crafted for Mrs. Anitha and Mr. Anil, the home seamlessly integrates functionality with contemporary aesthetics, offering a warm and luxurious living environment. This project blends clean lines, organic textures, and curated finishes with a strong sense of scale and proportion, resulting in a home that is both practical and visually striking. Architectural Highlights: Contemporary Façade: The elevation features a modern composition of straight forms, textured surfaces, and full-height glazing, adding rhythm and depth to the exterior. Efficient Spatial Flow: The floor plan is designed to enhance user comfort while maintaining a logical spatial hierarchy between private and public areas. Natural Ventilation & Lighting: Large windows and open corridors ensure abundant light and cross-ventilation across all major spaces. Material Harmony: A thoughtful mix of natural elements such as wood, stone, and neutral tones enhances both durability and timelessness. Landscape Integration: Outdoor green spaces and built-in planters bring a refreshing natural touch to the home’s visual and functional identity. Design Intent: The design of this residence is grounded in simplicity, sophistication, and sustainability. The focus is on creating a serene environment with minimal clutter, layered textures, and modern proportions, making it a perfect home for a contemporary urban lifestyle in Coimbatore. |




