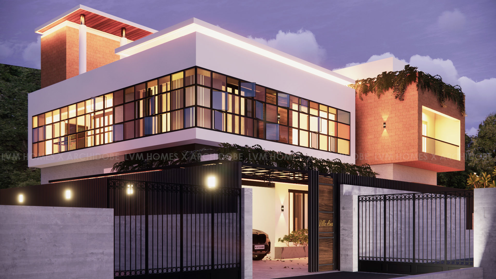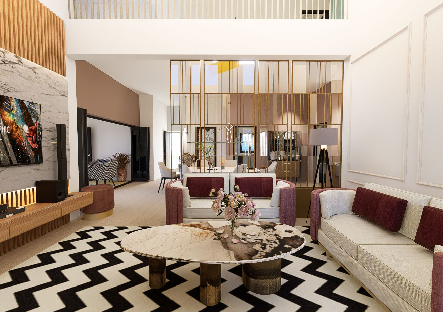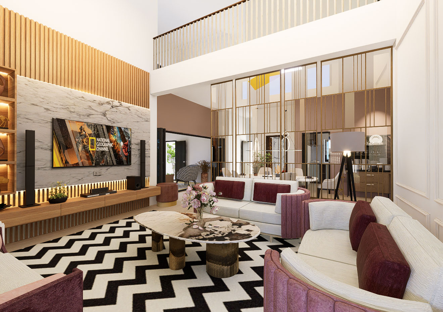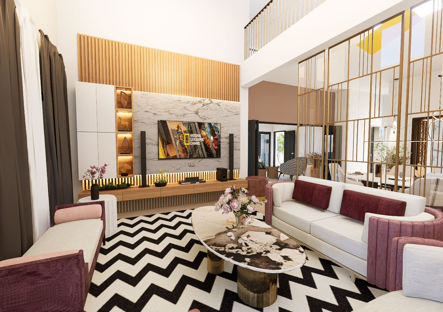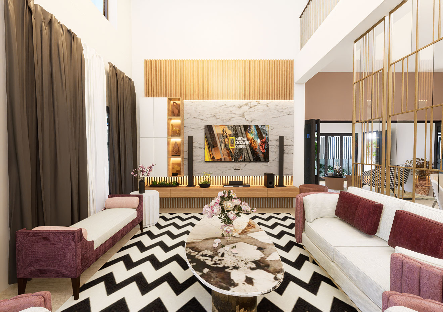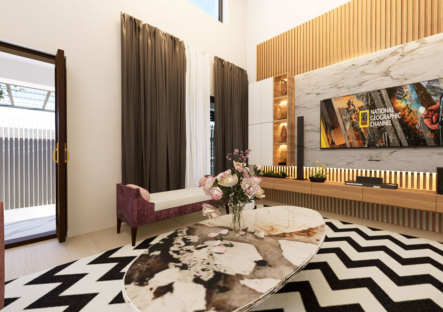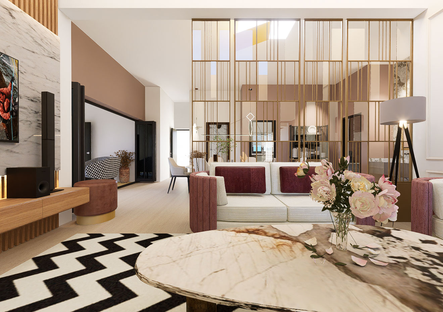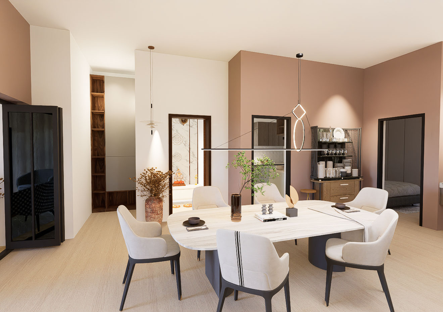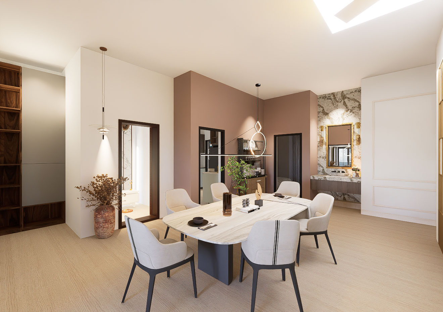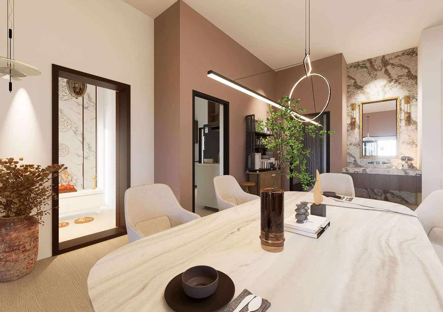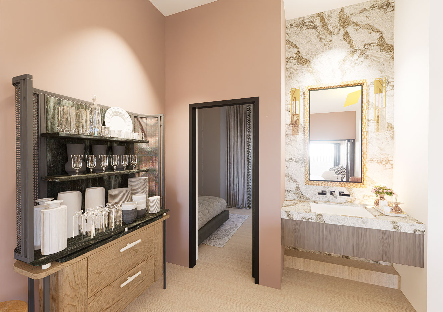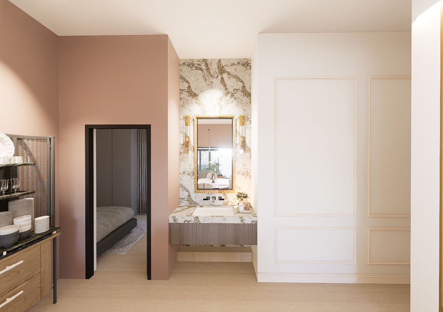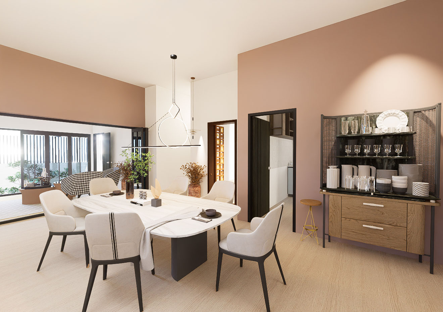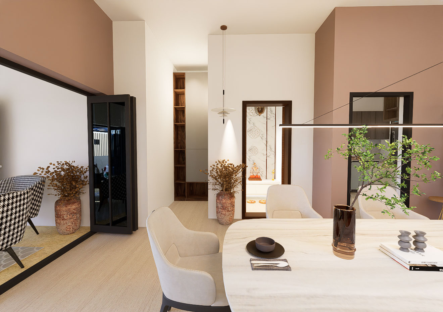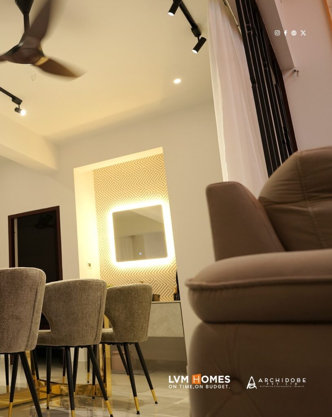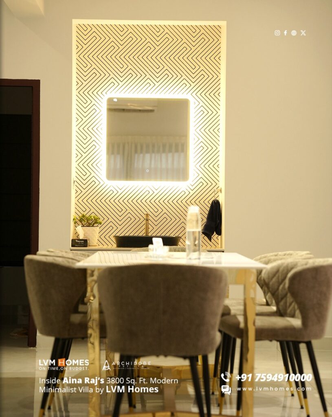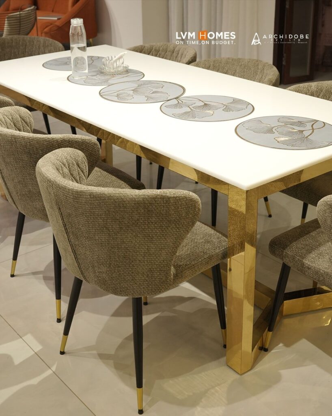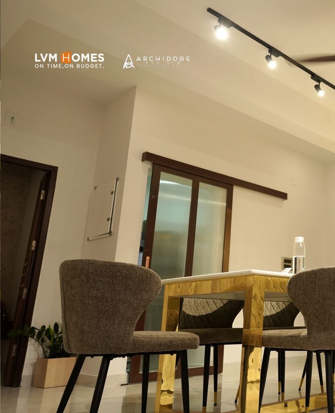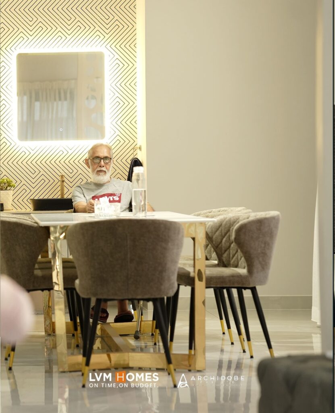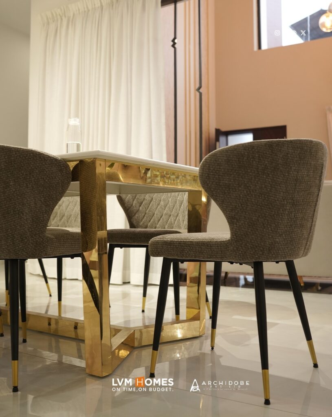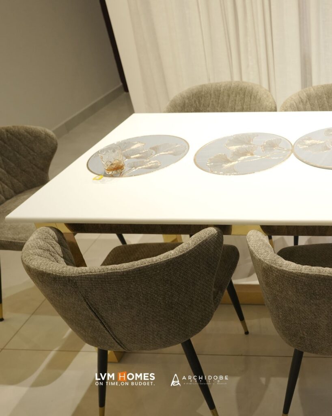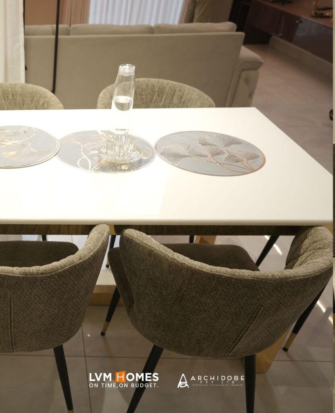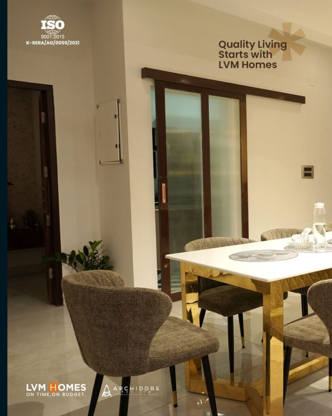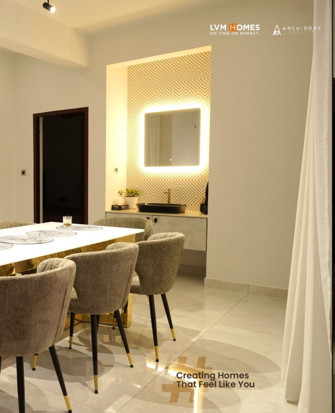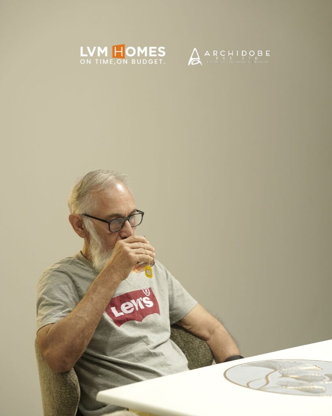| Customer Name: Aina Raj Project Type: Residential Villa (4BHK) Total Built-up Area: 3,800 Sq. Ft. Site Location: Ernakulam Project Style: Contemporary Minimalist Design Partner: LVM Homes X Archidobe | Project Overview: Villa Aina is a modern 4BHK residential project developed by LVM Homes for Ms. Aina Raj. Located in Ernakulam district, this villa is designed with a strong emphasis on contemporary architecture, characterized by clean lines, minimalist forms, and thoughtful spatial composition. | Architectural Language & Design Philosophy: Minimalist Aesthetic: A muted, elegant design with bold geometric volumes, seamless window placements, and neutral color palettes. The villa reflects simplicity in structure but richness in spatial experience. |
| Natural Integration: Drawing inspiration from the serene landscape of Nilatheeram, the home features natural materials like terracotta textures, wood-inspired finishes, and green pockets—ensuring a seamless indoor-outdoor connection. | Facade Highlights: The use of large glazed windows maximizes daylight while offering transparency and openness. Creepers and soft lighting create a warm and inviting night presence. | Key Features: Spacious 4BHK Layout ideal for a modern family lifestyle Private car porch and outdoor garden landscaping Double-height entryway and open-plan living spaces Natural ventilation & energy-efficient lighting Minimalist outdoor lighting enhances architectural details Smart placement of green elements (as seen in climber façade & open balcony garden) |
Client-Centric Approach:
From concept development to execution, every detail was shaped with the client’s comfort, privacy, and lifestyle in mind. LVM Homes ensured clear communication and transparency throughout the process to reflect the client’s vision and the LVM quality benchmark.
