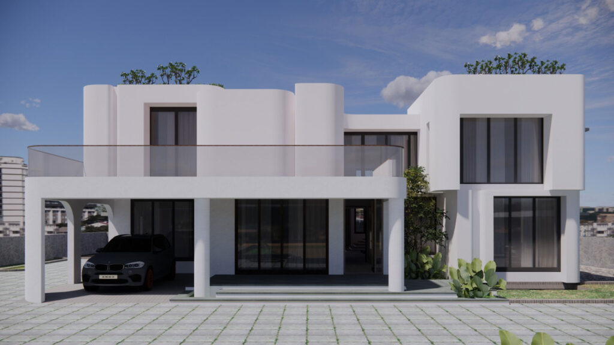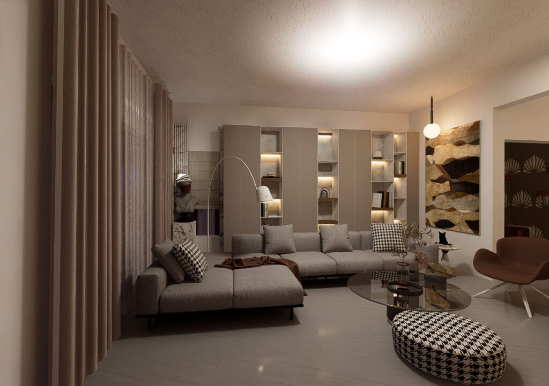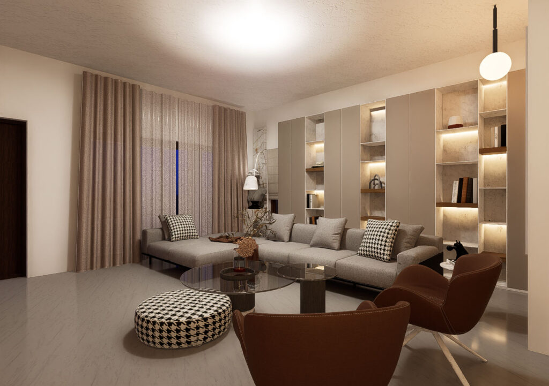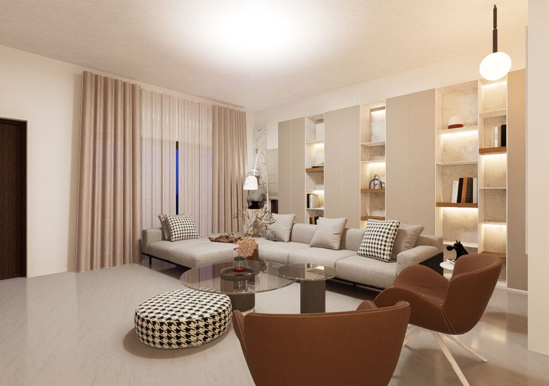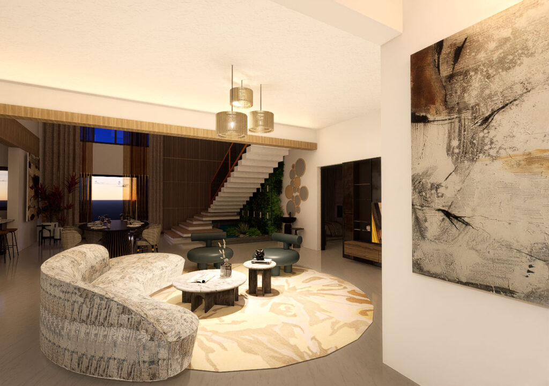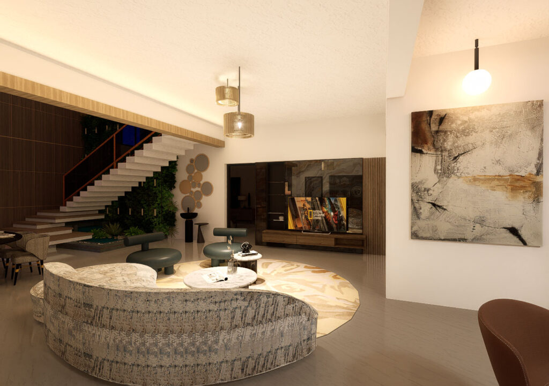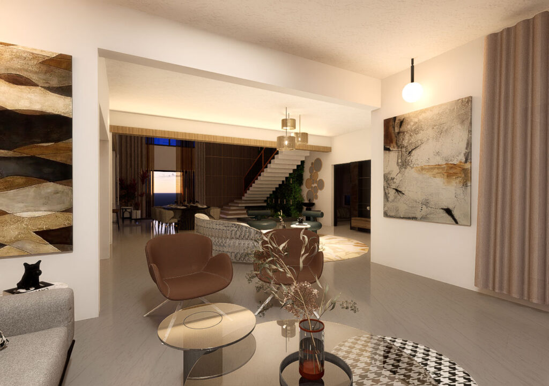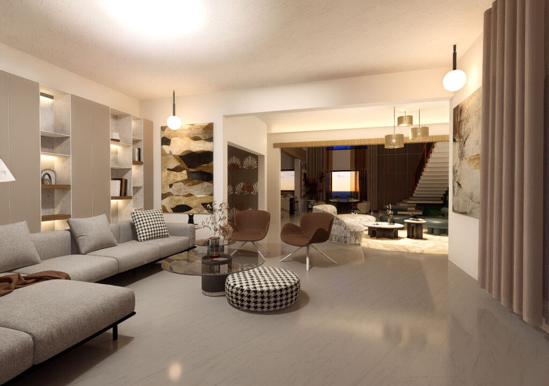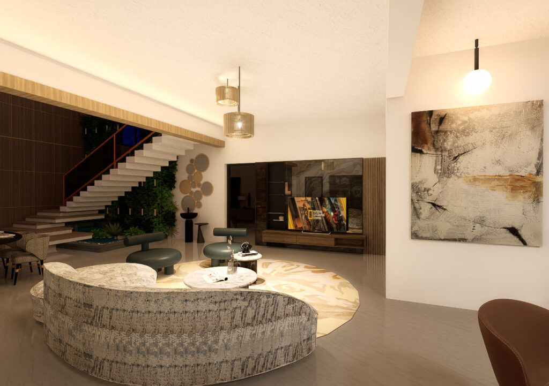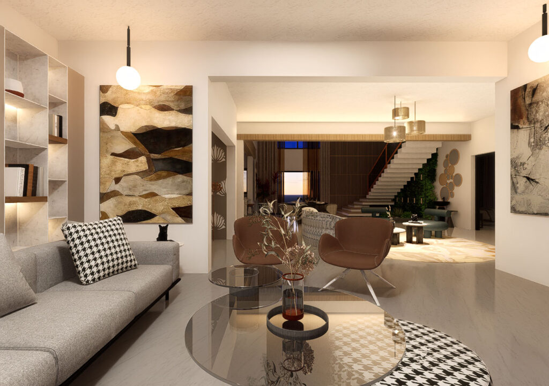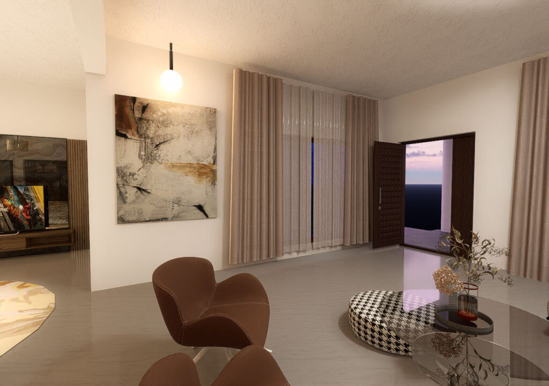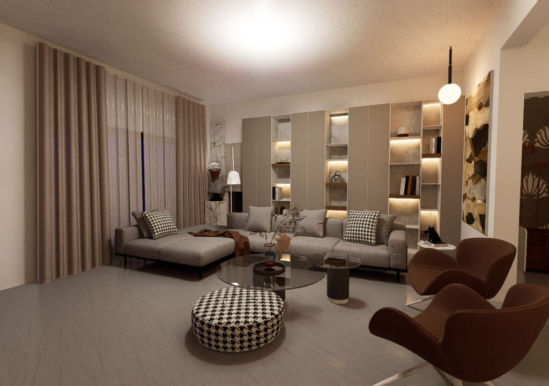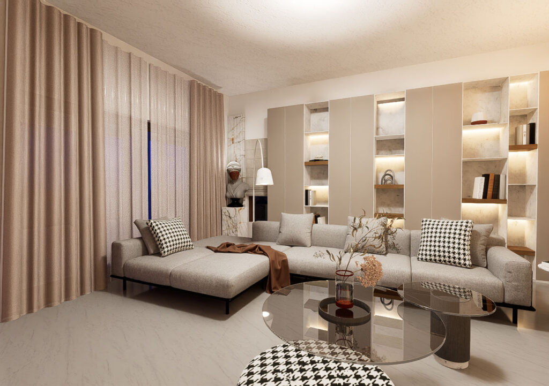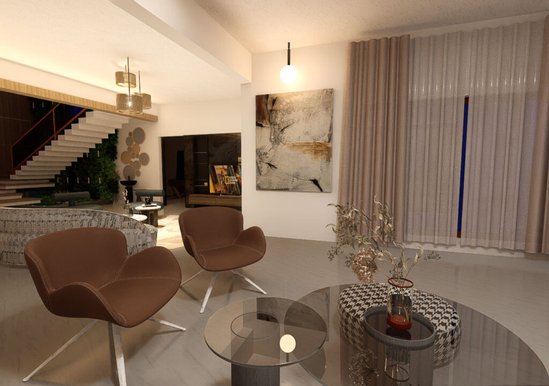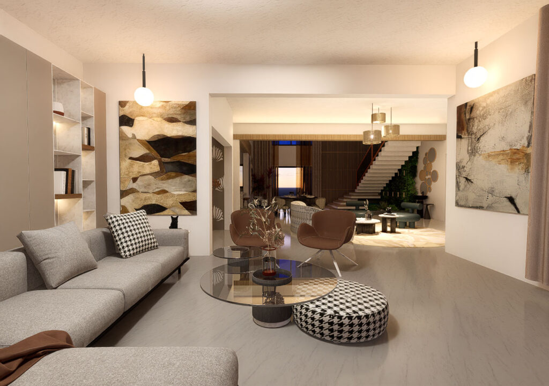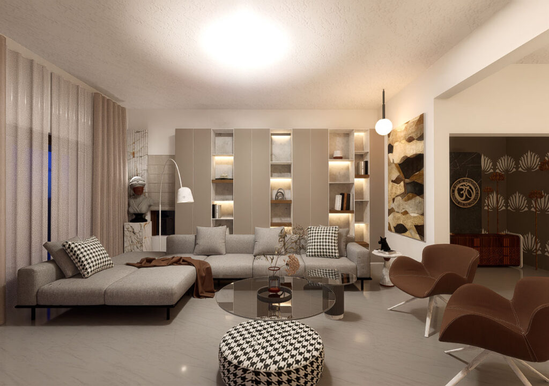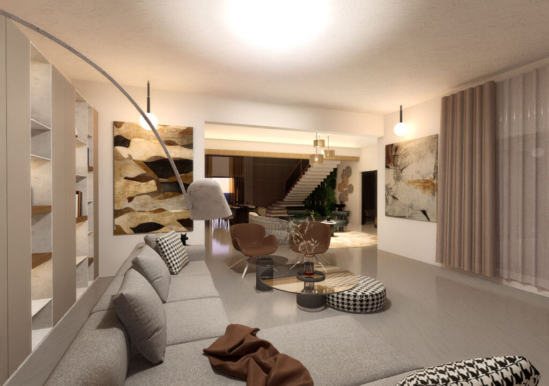| Customer Name: Mr. Ayyappan Site Location: Perinthalmanna, Kerala Total Built-up Area: 6500 Sq. Ft. Project Type: Residential Villa Architectural Style: Fluidic Contemporary Minimalism | Design Concept: This villa is envisioned in a fluidic contemporary style, combining smooth, organic curves with minimalist architecture to create a modern yet timeless visual appeal. The design avoids excessive ornamentation, focusing instead on clean lines, subtle textures, and a harmonious blend of indoor and outdoor spaces. |
| Key Design Features: Curvilinear Façade: The front elevation features a fluid form with elegantly rounded walls and clean white tones, creating a sense of flow and sophistication. This signature curved design is both visually striking and functionally integrated into the layout. Flat Roof with Green Spaces: The terrace includes designated green roof areas for natural insulation and aesthetic appeal, promoting sustainable living. Full-Height Glazing: Large, vertically stretched windows allow abundant daylight to fill the interior while offering seamless visual connectivity with the outdoor environment. Minimalist Aesthetic: The design embraces a minimal material palette dominated by white and neutral tones, black-framed glass panels, and light stone textures, keeping the overall look calm and uncluttered. Integrated Car Porch: A sheltered car park with architectural columns blends seamlessly into the main structure, providing both function and elegance. Landscape Design: Soft landscaping at the entrance and side peripheries balances the strong geometry of the house with natural greenery, enhancing the curb appeal. | Functional Highlights: 4 Spacious Bedrooms Thoughtfully planned for privacy and ventilation with attached baths and wardrobe areas. Double-Height Entrance Lobby Offering grandeur and openness as soon as one enters the house. Formal & Informal Living Zones Clearly demarcated for guest and family interaction. Open Kitchen with Dining Integration Modern kitchen layout promoting interactive cooking and family meals. First Floor Terrace Balcony Expansive open-to-sky area overlooking the front yard, perfect for relaxation or private gatherings. |
Mr. Ayyappan’s residence stands as a bold yet refined interpretation of contemporary architecture. With its fluid lines, natural lighting, and functional spatial planning, this home is designed to deliver a high-quality living experience that aligns with both modern aesthetics and practical comfort.

