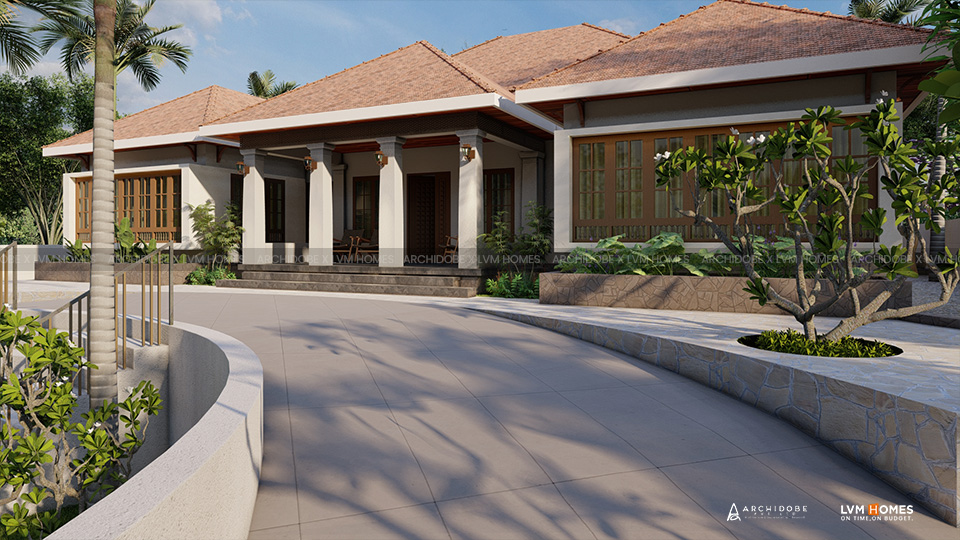Customer Name: Mr. Deepak Site Location: Kottayam, Kerala Total Built-up Area: 3900 Sq. Ft. Project Type: Residential Villa – 4BHK Architectural Style: Modern Architecture Overview: This 3,900 Sq. Ft. residence, crafted for Mr. Deepak, is a modern architectural statement blending comfort with aesthetic elegance. Nestled in the lush landscapes of Kottayam, this home has been designed to reflect a bold and minimalist character, aligning with the latest trends in contemporary residential design. The structure embraces straight lines, a neutral-toned palette, and natural textures, delivering a timeless look that exudes sophistication and functionality. Each element in this residence is meticulously planned to create a seamless balance between modernity and homely warmth. | Key Architectural Highlights: Minimalist Façade: The exterior features a balanced play of geometry, wood, and concrete textures, offering both privacy and style. Open Layout Planning: Wide and airy interior zones ensure smooth transitions between public and private areas. Natural Light Optimization: Large vertical and horizontal openings maximize daylight and airflow throughout the building. Green Touches: Integrated landscaping and green pockets enhance the environmental connection of the home. Private Living Experience: Designed to ensure privacy while maintaining a strong indoor-outdoor connection through strategic zoning. Design Philosophy: This project reflects a design philosophy rooted in functionality, visual clarity, and contextual sensitivity. The choice of materials, thoughtful orientation, and elegant spatial planning make this villa a standout modern dwelling in Kerala’s residential landscape. |

















