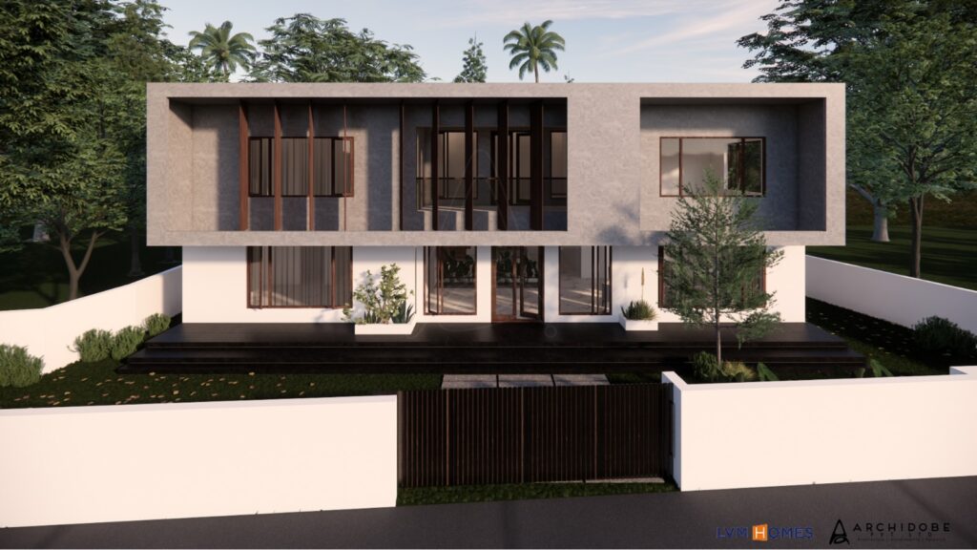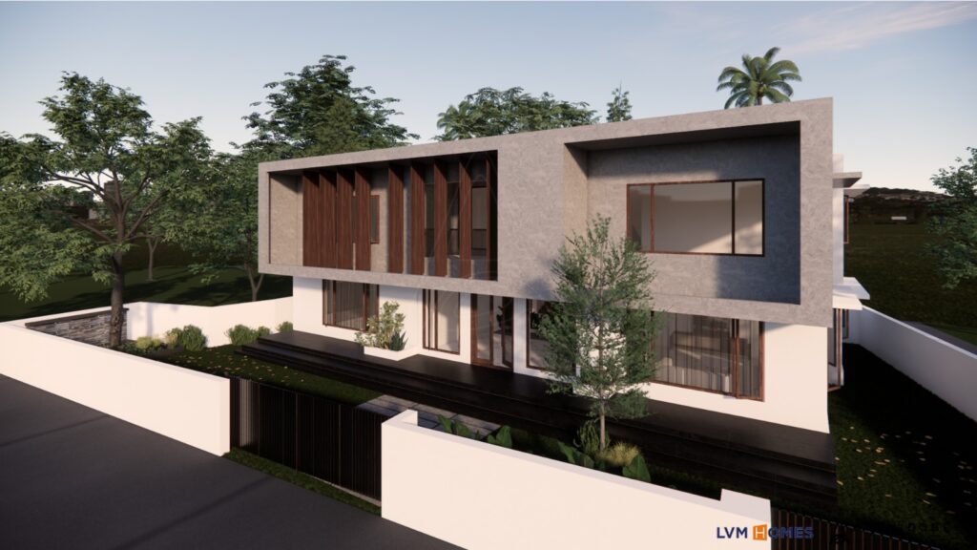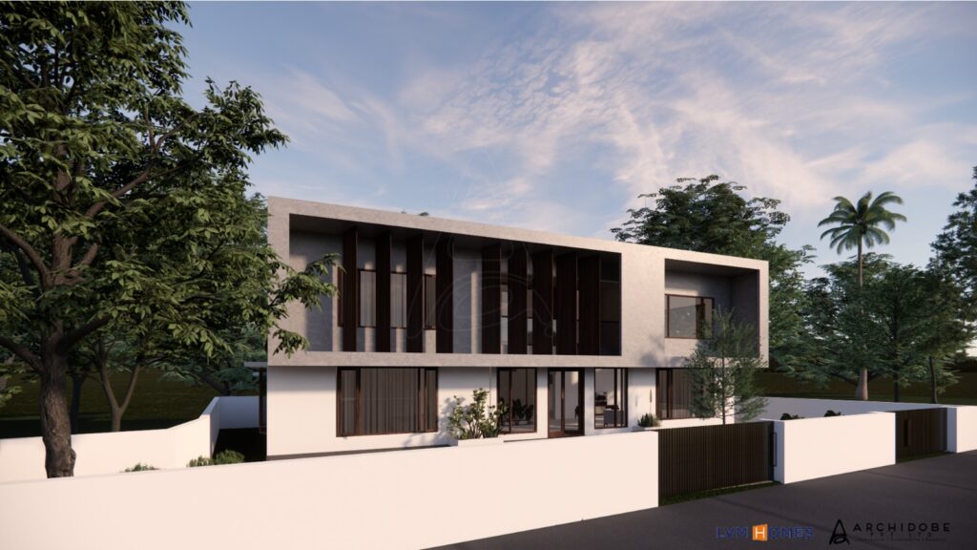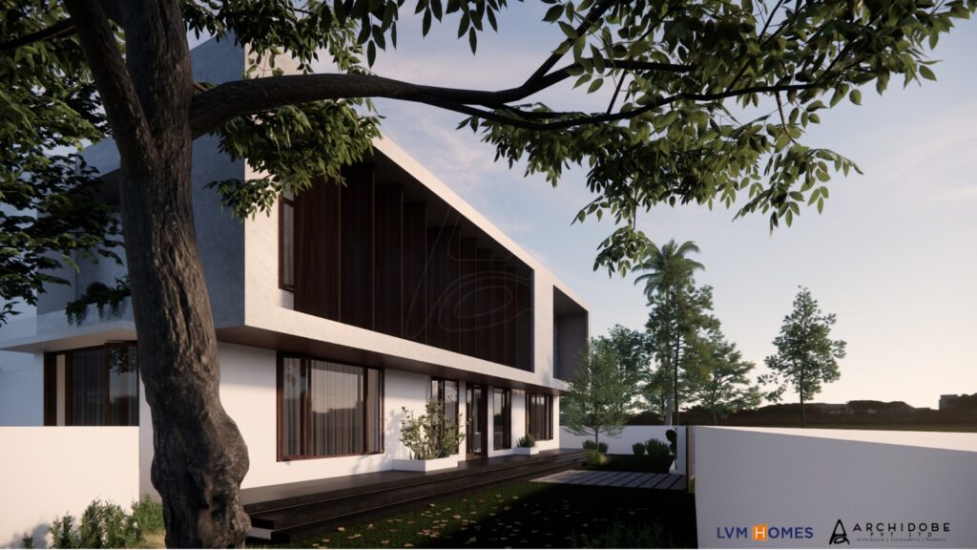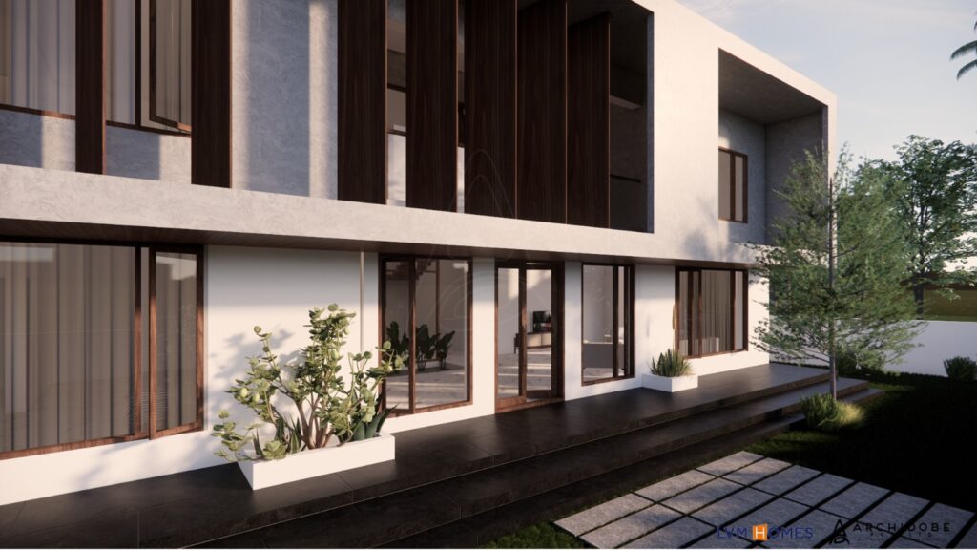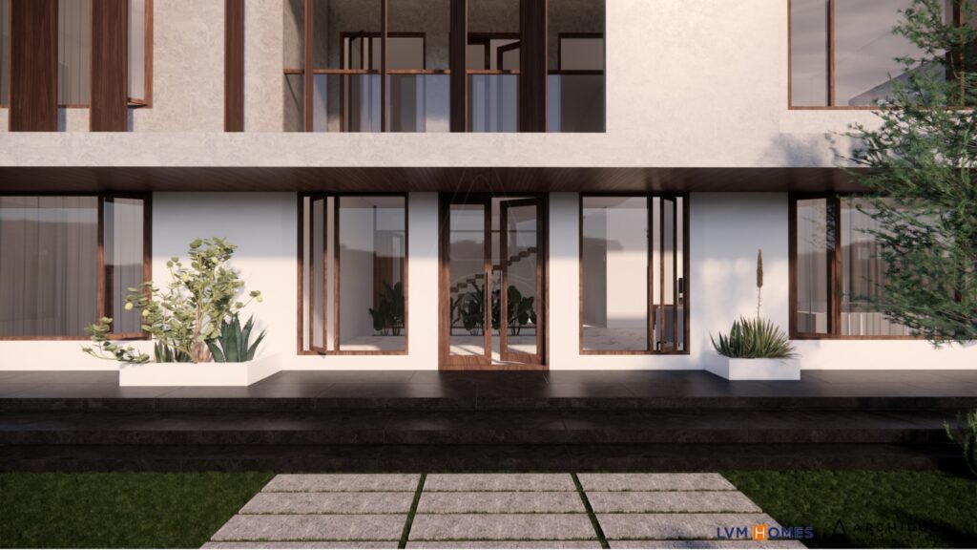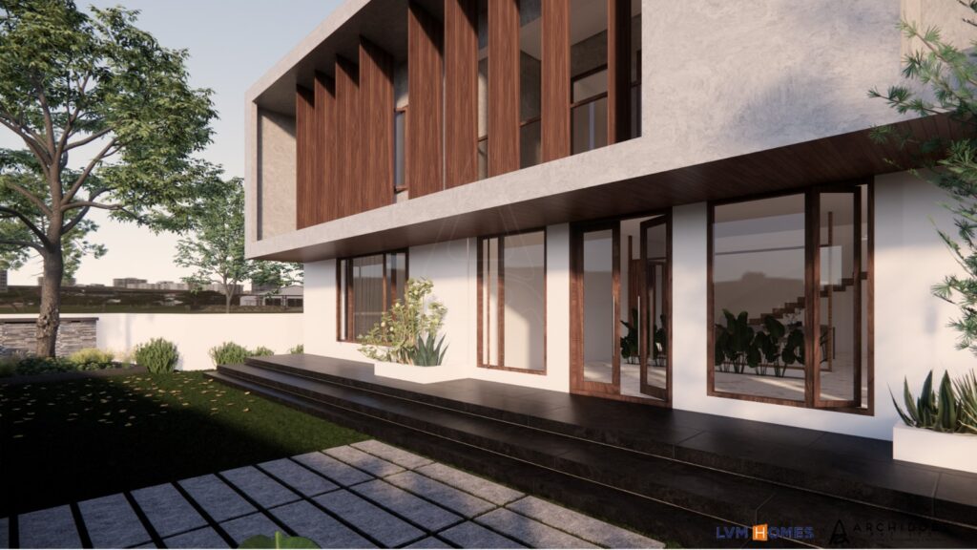Client Name: Mr. Abdul Latheef Location: Kodakara, Kerala Total Built-up Area: 3,506 Sq. Ft. Project Type: Residential – Modern Contemporary Architecture Design Team: LVM Homes x Archidobe Overview: This residential project is a refined expression of modern contemporary architecture, designed to integrate form and function with natural surroundings. With a built-up area of 3,506 Sq. Ft., the house reflects clean lines, minimalism, and spatial harmony. The architecture emphasizes horizontal geometry, broad open façades, and seamless indoor-outdoor transitions. The material palette features exposed concrete, warm wooden textures, and large glazed openings that not only enhance the aesthetic but also optimize natural lighting and ventilation. Key Features: Façade Design: Sharp, cuboid massing with wooden vertical fins and recessed windows that create depth and dynamic shadows. Spacious Interiors: Thoughtfully designed open-plan layout for free-flowing space and connectivity across living zones. Double-Height Windows: Enhances vertical openness and ensures a bright, airy atmosphere indoors. Landscaping: Minimalist greenery and stone paths that complement the building’s clean architectural language. Security & Privacy: Boundary walls with sleek black gates that offer both openness and protection without visual heaviness. | Architectural Style: This residence represents the modern contemporary ethos—characterized by geometric precision, natural finishes, and a strong connection to the outdoor environment. The use of vertical wooden elements adds warmth while contrasting beautifully against the cool grey concrete and stark white walls. |
